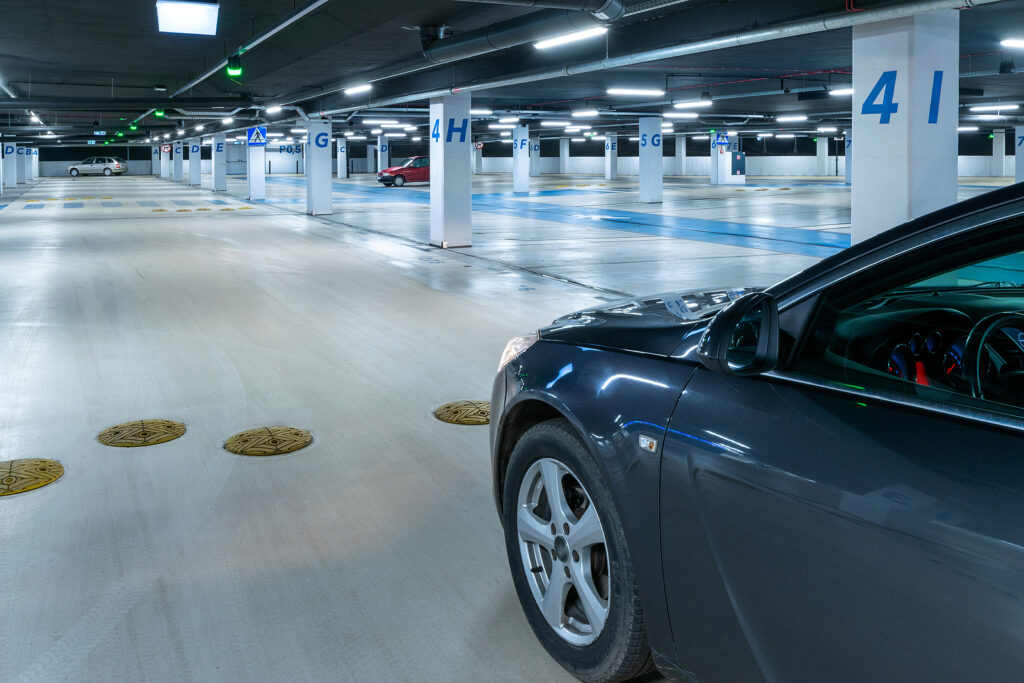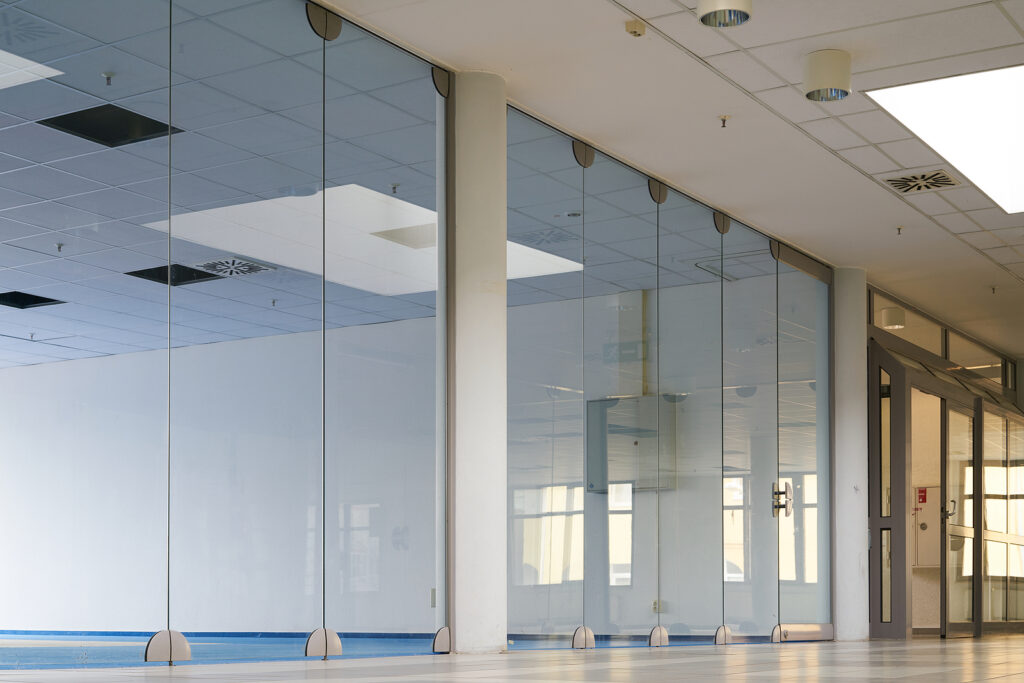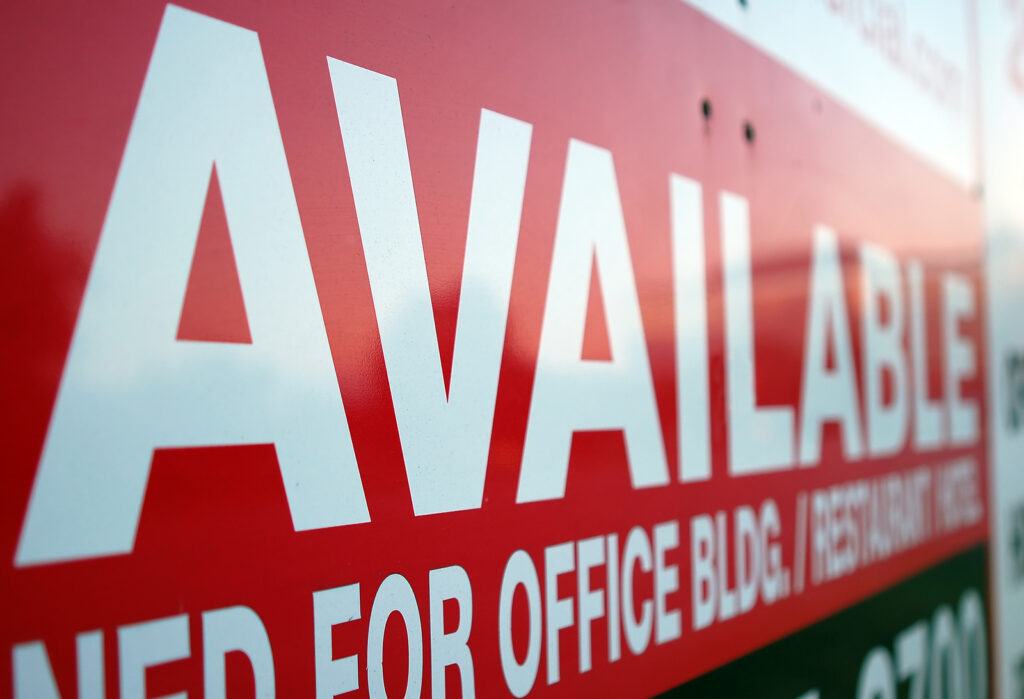As you prepare to plan your upcoming commercial construction project, be sure to review your parking system options before making any final blueprint approvals. Choosing between underground parking and at-grade parking is a significant decision that can impact the overall success of your business.
The parking lot solution that best fits your company’s needs and business objectives will depend on various factors, including your budget, type of clientele, location, localized market, and even your own personal investment preferences. For this reason, it is strongly encouraged to consult with in Indianapolis commercial general contracting company for personalized advice and guidance on planning the right parking lot solutions for your company.
In the meantime, continue reading to review some of the top considerations for both underground parking and at-grade surface parking, as well as who to trust for superior commercial construction service in Central Indiana.

Commercial Parking Solutions For Your Business
Whether you choose a parking garage or open parking lot complex, you still have the choice of building it above ground, known as “at-grade” parking in the construction and real estate industries, or below-ground, which would actually require a garage system.
So, how do you know which type of parking system is the best choice for you? Well, let’s start with some important comparisons and considerations for both:
Underground Parking Considerations
When it comes to your budget, keep in mind that underground parking is going to be more expensive than surface parking. There are some obvious reasons for this, being additional excavation, structural support, labor, materials, organic disposal requirements, and so forth.
However, there are also some reasons that are not so apparent, such as local building and zoning codes, underground utility systems, regional climate and soil conditions, and various other factors that play an important role in determining the overall cost of building an underground parking system.
If you are building more than one level underground, it will add even more to the total expenses of the project. This is why most commercial proprietors and real estate developers never build deeper than two parking levels.
Another important factor to consider when choosing between underground and above-ground parking is curb appeal. It is suggested that underground parking systems are more aesthetically pleasing, which can add value to your property and attract more business traffic.
For commercial premises that have limited at-grade parking space, incorporating an underground parking system can be a viable solution to insufficient parking capacity. The same solution applies to commercial properties that have at grade water drainage and shoring problems.
At-Grade Surface Parking Consideration
First and foremost, surface parking construction and maintenance are generally a lot cheaper than building a parking system underground. Typically paved in asphalt, you can expect the average cost of an at-grade parking lot to cost around $4 dollars per square foot. Paved concrete costs an average of $7 dollars per square foot. Additionally, whether asphalt or concrete, the average cost of parking lot construction is typically between $1,500 and $3,000 per stall.
If you are building a surface level parking garage, you can expect the cost to be even higher since there will be an additional need for structural supports, materials, labor, building permits, and more.
A potential downfall to surface parking lot systems is land space. At-grade parking is sometimes not the best option for areas with limited or valuable land space. Certain municipalities and jurisdictions do not allow such construction in some areas because of the limited space or high value of the land.
Although surface parking is typically cheaper when it comes to construction costs, there are times when aesthetic and structural renovations are necessary, which add to the total cost of a project.
Are you still not sure which type of commercial parking system is best for your business in Indiana? Contact BAF Corporation at 317-253-0531 for professional commercial construction services in Indianapolis Indiana. We serve clients all throughout the state.
You Should Also Read:
Top Factors to Consider When Planning Your Commercial Space
Modern Wheelchair Accessibility Options for Commercial Properties
6 Building Features That Corporate Tenants are Looking For








