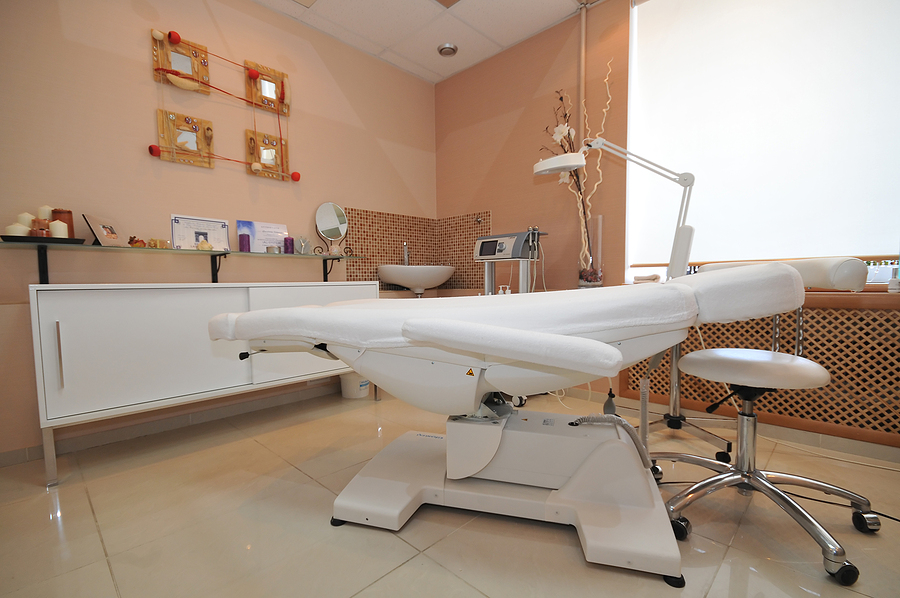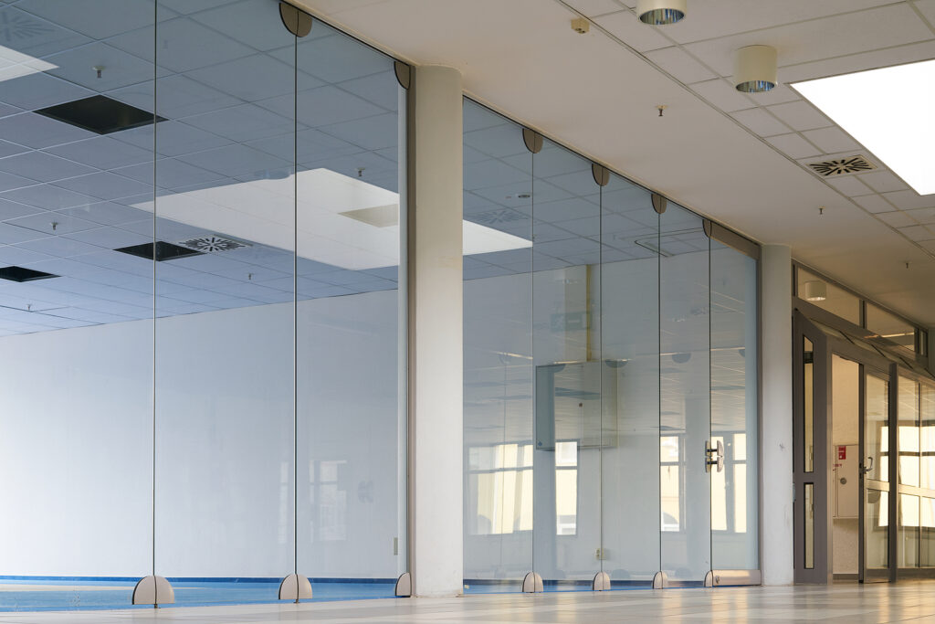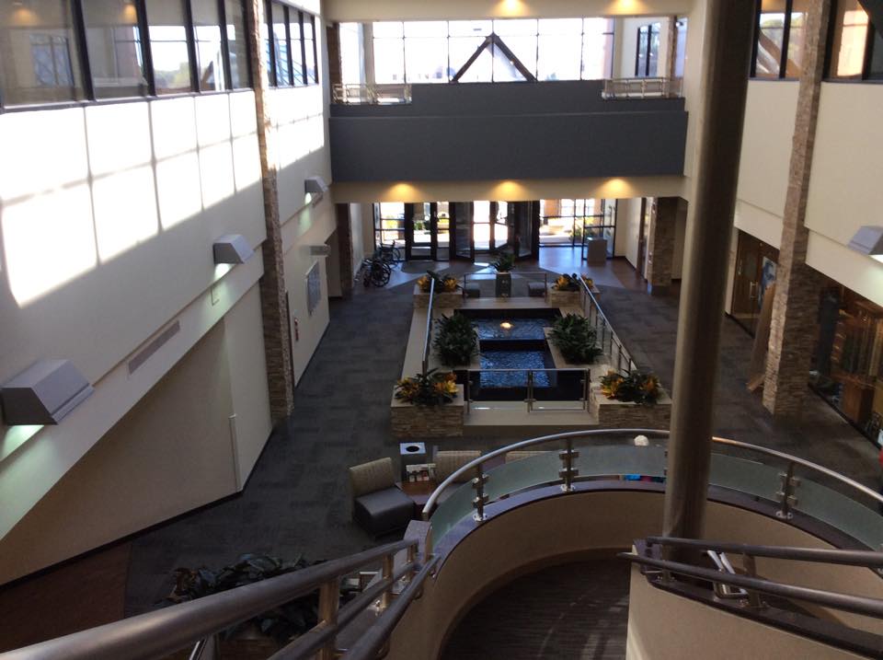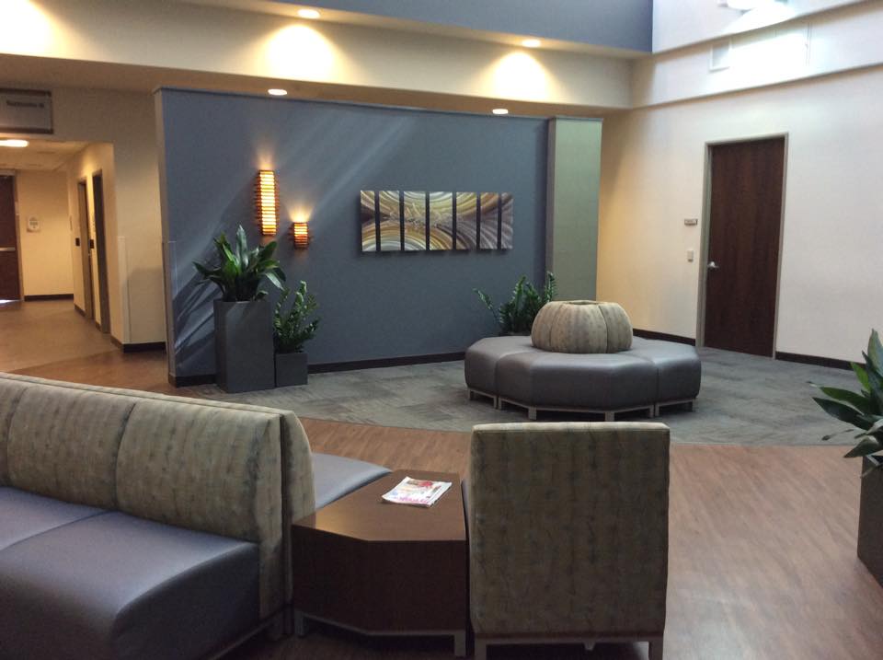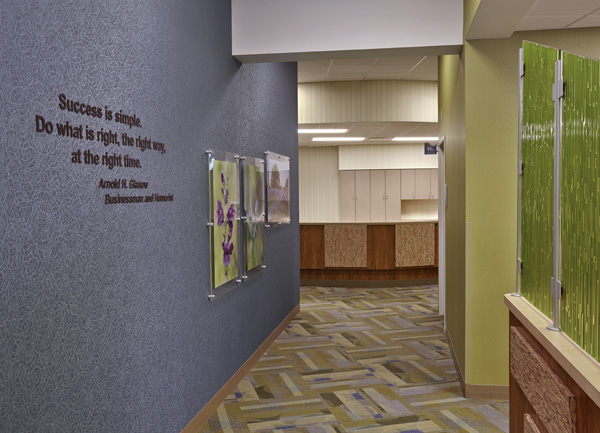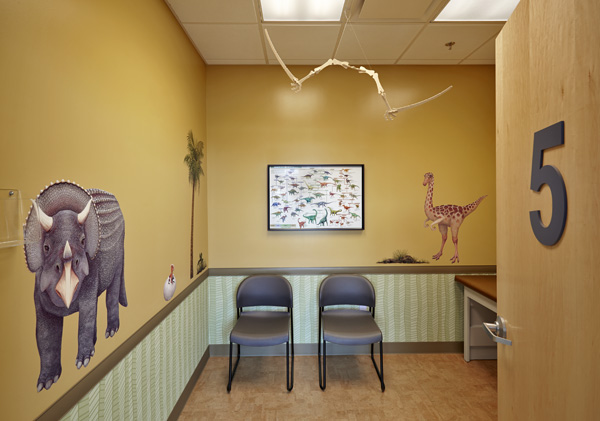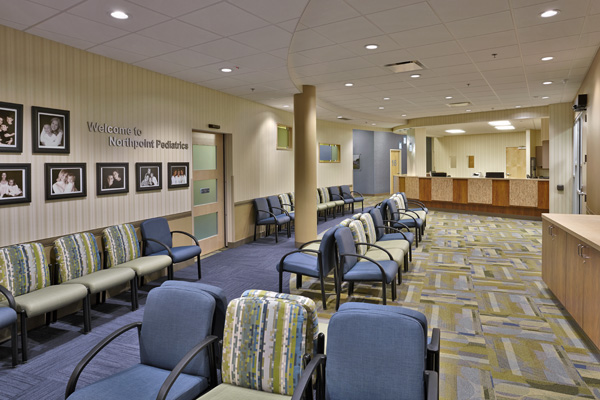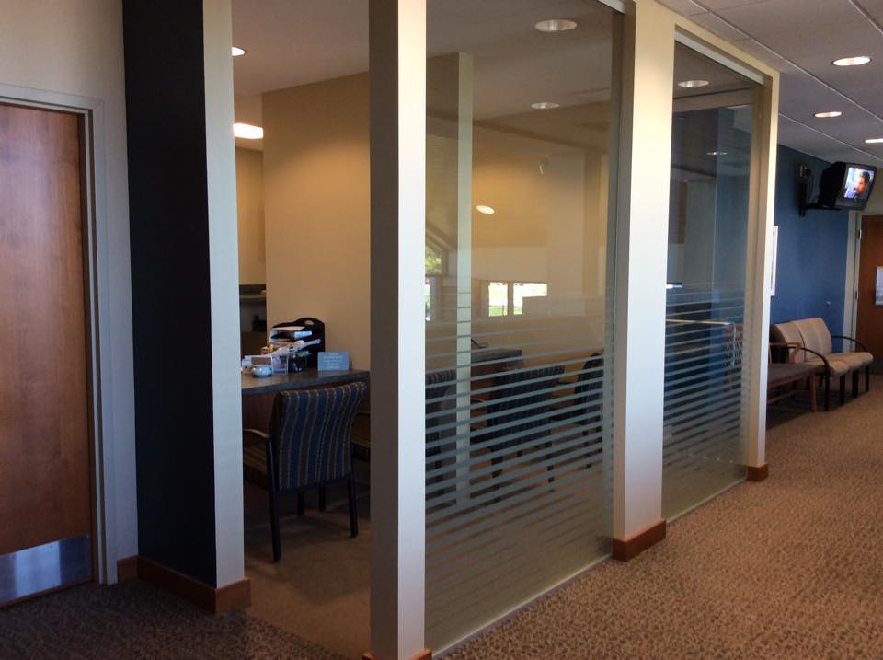Healthcare construction has evolved far beyond simply erecting walls and installing equipment. The design and construction of medical facilities directly influence patient outcomes, staff efficiency, and operational costs. Hospital facility managers and planners face mounting pressure to create spaces that meet today’s healthcare challenges while remaining flexible enough to adapt to tomorrow’s innovations.
Modern healthcare construction demands a careful balance between functionality, safety, and sustainability. As patient expectations rise and medical technologies advance, the buildings housing these services must keep pace. From infection control to energy efficiency, every design decision carries significant weight.
This post explores the trends and innovations reshaping healthcare construction, offering insights that can guide your next project toward better outcomes for both patients and providers.

Current Trends Transforming Healthcare Construction
Modular Construction: Speed Meets Quality
Modular construction has emerged as a game-changer in medical facility construction. This approach involves manufacturing building components off-site in controlled factory settings, then assembling them on location. Studies show that modular construction can reduce project timelines by 30-50%, a crucial advantage when healthcare demand is urgent.
Mount Sinai Hospital in New York City demonstrated this trend’s potential by using prefabricated modular units for their new wing. The controlled manufacturing environment allowed for superior quality control while dramatically accelerating the construction schedule. Weather delays—often a major concern in traditional construction—became virtually irrelevant.
For facility managers, modular construction offers additional benefits beyond speed. The precision manufacturing process minimizes waste, and the ability to construct in parallel (preparing the site while manufacturing modules) maximizes efficiency. This approach also causes less disruption to existing hospital operations, allowing patient care to continue with minimal interference.
Sustainable Building Practices: Long-Term Value
Sustainability in hospital construction extends well beyond environmental responsibility—it represents smart financial planning. Sustainable building practices can lower operating costs for hospitals by up to 20%, providing substantial savings over a facility’s lifespan.
Energy-efficient HVAC systems, LED lighting, and high-performance building envelopes reduce utility expenses while creating more comfortable healing environments. Water conservation measures, from low-flow fixtures to rainwater harvesting systems, further decrease operational costs. Many facilities also incorporate renewable energy sources like solar panels to offset electricity consumption.
Green building certifications, such as LEED (Leadership in Energy and Environmental Design), provide frameworks for implementing these practices systematically. Beyond cost savings, sustainable healthcare facilities often experience improved staff satisfaction and patient outcomes, as natural lighting and improved air quality contribute to better healing environments.
Technology Integration: Building Intelligence
Smart building technologies are revolutionizing medical center construction. Integrated Building Automation Systems (BAS) can improve energy efficiency by 15-25% while simultaneously enhancing patient comfort and safety.
Stanford Hospital’s comprehensive BAS implementation showcases this trend’s potential. The system monitors and adjusts lighting, temperature, humidity, and ventilation in real-time based on occupancy and usage patterns. This optimization reduces energy waste without compromising patient comfort or safety standards.
Beyond energy management, technology integration includes automated patient room controls, digital wayfinding systems, and infrastructure for telemedicine. Planning for future technological needs—through flexible conduit systems and expandable network infrastructure—ensures your facility won’t become obsolete as medical technology evolves.
Reach Out to Our Indiana Construction Firm Today! ✅
Innovations Advancing Patient Care and Safety
Infection Control: Engineering Prevention
Hospital-acquired infections remain a critical concern for healthcare providers. Advanced air filtration systems represent a powerful tool in combating this challenge, capable of reducing hospital-acquired infections by up to 40%.
Sheba Medical Center in Israel installed state-of-the-art air filtration systems that continuously remove airborne pathogens. These systems use HEPA filters combined with UV-C light technology to neutralize bacteria, viruses, and other harmful microorganisms before they can spread through the facility.
Singapore General Hospital took infection control further by applying antimicrobial surfaces and materials throughout patient rooms. Copper-infused surfaces, antimicrobial coatings on frequently touched areas, and specialized flooring materials all work together to create an environment where pathogens struggle to survive.
When planning your facility’s infection control measures, consider airflow patterns, room pressurization, and material selection as interconnected elements of a comprehensive strategy. Consulting with infection control specialists during the design phase ensures these features integrate seamlessly into your overall construction plan.
Patient-Centric Design: Healing Environments
Modern medical facility design recognizes that the physical environment significantly impacts patient recovery and satisfaction. Patient-centric design principles prioritize comfort, privacy, and accessibility while maintaining operational efficiency.
Single-occupancy patient rooms have become the standard in new healthcare construction, reducing infection transmission while providing patients and families with greater privacy. These rooms incorporate family accommodation areas, recognizing the important role loved ones play in patient recovery.
Natural light access, views of nature, and sound management all contribute to better patient outcomes. Research consistently shows that patients in rooms with windows recover faster and require less pain medication than those in windowless rooms. Acoustic design minimizes disruptive noise, promoting better rest and reducing stress for both patients and staff.
Wayfinding—helping people navigate your facility easily—also falls under patient-centric design. Clear signage, intuitive layouts, and visual landmarks reduce anxiety for patients and visitors while decreasing staff time spent providing directions.
Smart Building Technologies: Operational Excellence
Smart technologies extend beyond energy management to enhance every aspect of facility operations. Real-time monitoring systems track equipment performance, predicting maintenance needs before failures occur. This predictive approach minimizes downtime and extends equipment lifespan.
Occupancy sensors optimize space utilization, providing data on which areas receive heavy use and which remain underutilized. This information guides staffing decisions and future expansion planning. Integration with electronic health record systems can even trigger room preparation based on scheduled admissions, improving turnover efficiency.
Security systems have evolved to include facial recognition, behavioral analysis, and integrated emergency response capabilities. These systems protect patients, staff, and assets while maintaining the welcoming atmosphere essential to healthcare settings.
Key Points
The trends and innovations reshaping healthcare construction share a common thread: they prioritize long-term value over short-term savings. Modular construction accelerates project completion without sacrificing quality. Sustainable practices reduce operating costs while supporting environmental responsibility. Advanced infection control measures protect patients and staff. Patient-centric designs improve outcomes and satisfaction.
For facility managers and planners, staying informed about these developments isn’t optional—it’s essential for creating medical facilities that serve their communities effectively. The healthcare construction landscape will continue evolving, but the fundamentals remain constant: buildings must support excellent patient care while operating efficiently and adapting to future needs.
As you plan your next healthcare construction project, consider how these trends and innovations can address your specific challenges. Whether you’re expanding an existing facility or breaking ground on a new one, thoughtful application of modern construction approaches will deliver benefits that extend far beyond opening day.
Ready to bring these innovations to your medical facility? Contact us today to learn how our construction solutions can improve your healthcare infrastructure and support better patient outcomes.
Related Post: Designing Healing Spaces: Key Considerations in Medical Center Construction




















