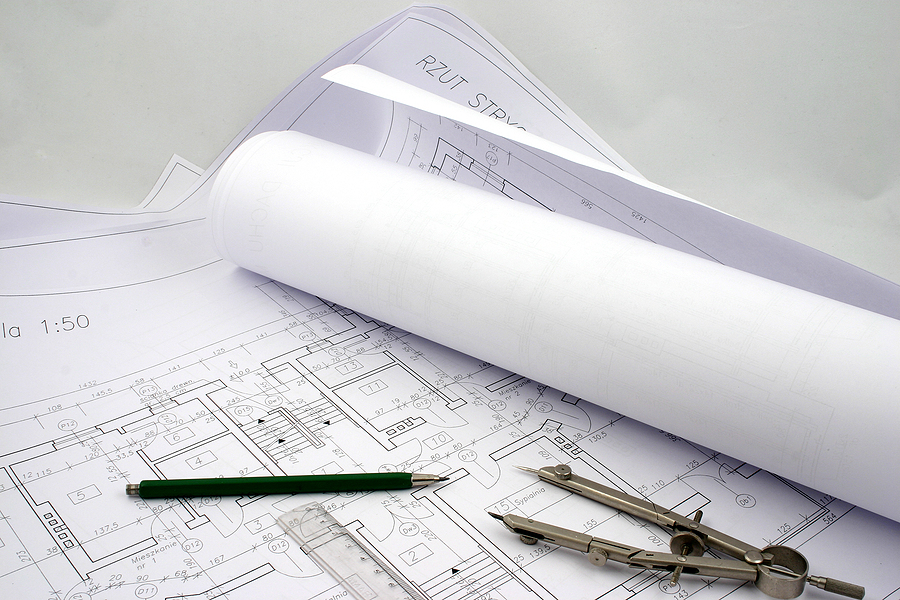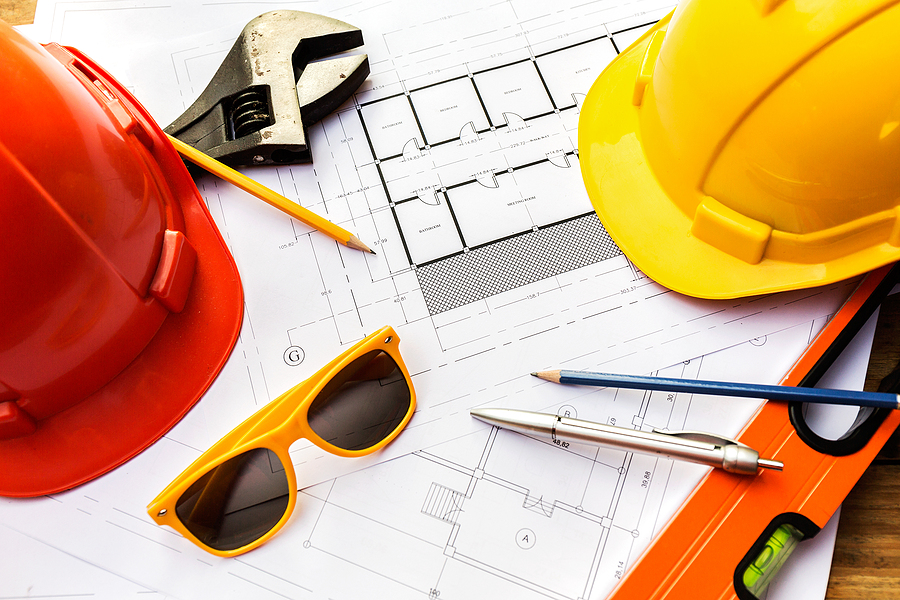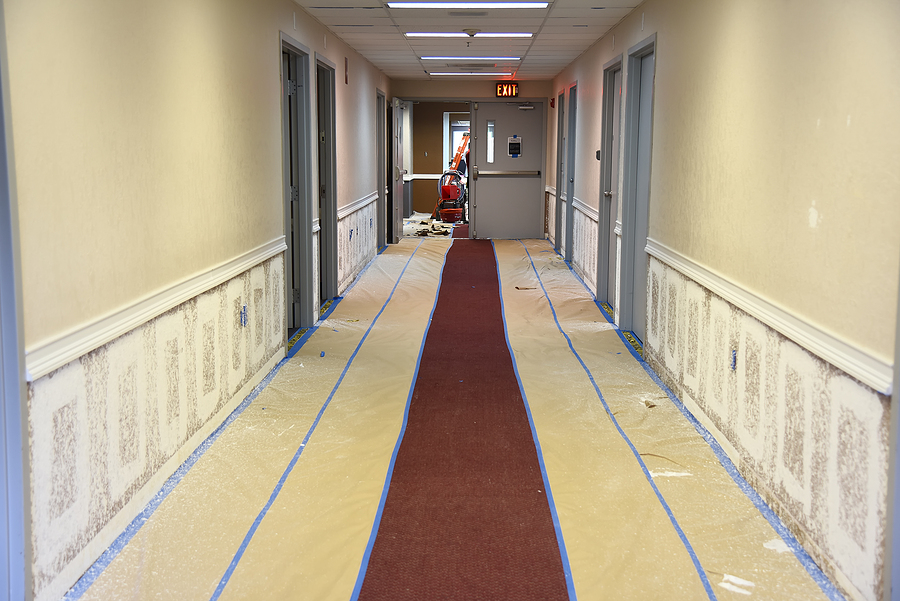TL;DR: Sustainable building practices in commercial construction deliver measurable financial returns, environmental benefits, and healthier workspaces. LEED-certified buildings use 25% less energy, command 21.4% higher resale values, and improve employee productivity through enhanced indoor air quality.
Key Takeaways:
- Sustainable buildings reduce energy costs by up to 25% and water usage by 11%
- LEED-certified properties achieve 11.1% higher rents and stronger resale values
- Improved indoor air quality can significantly reduce employee absenteeism
- Green certifications like LEED and WELL provide competitive advantages
- Sustainable construction diverts millions of tons of waste from landfills
Table of Contents:
- Understanding Sustainable Building Practices
- Economic Advantages of Sustainable Construction
- Environmental Impact and Carbon Reduction
- Health, Wellness, and Employee Productivity
- Green Certifications: LEED and WELL
- Implementation Strategies for Developers
- FAQ: Common Questions About Sustainable Building
- Quick Recap
- Sustainable Construction in Indianapolis

Understanding Sustainable Building Practices
Sustainable building practices integrate environmental responsibility with smart business strategy throughout a building’s lifecycle—from design and construction through operation and maintenance.
These practices focus on reducing resource consumption, minimizing waste, and creating healthier indoor environments. Modern sustainable construction employs energy-efficient systems, water-saving fixtures, sustainable materials, and advanced ventilation technologies.
Buildings account for nearly 40% of U.S. energy consumption and CO2 emissions, making the construction industry a critical player in addressing climate challenges (U.S. Department of Energy, 2021). Commercial developers who embrace sustainable practices position themselves at the forefront of an industry transformation that’s reshaping how we build and operate structures.
The sustainable building sector continues to expand rapidly. Survey data shows that 60% of construction projects globally are incorporating green building elements, with the sector doubling in size every three years.
Economic Advantages of Sustainable Construction
Sustainable buildings deliver concrete financial benefits that impact your bottom line from day one.
Higher Property Values and Rental Income
LEED-certified buildings command premium pricing across all property classes. Since 2018, these properties have achieved an average 21.4% higher market sales price per square foot compared to conventional buildings. Rental income follows the same trend, with LEED buildings earning $4.13 (11.1%) more per square foot than non-certified counterparts.
The premiums are particularly striking across different building classes. Class A urban offices see a 25.3% price premium, Class A suburban properties achieve 40.9% higher values, and even Class B buildings command an impressive 77.5% premium over comparable non-certified properties.
Reduced Operating Costs
Energy efficiency translates directly to cost savings. LEED-certified buildings use 25% less energy than conventional commercial buildings, saving an estimated 1.3 million tons of coal equivalent annually. Water consumption drops by 11%, further reducing utility expenses.
Maintenance costs tell an equally compelling story. LEED buildings report almost 20% lower maintenance costs than typical commercial buildings. Green retrofit projects typically decrease operation costs by nearly 10% within the first year alone.
Between 2015 and 2018, LEED-certified buildings in the United States generated $1.2 billion in energy savings, $149.5 million in water savings, $715.2 million in maintenance savings, and $54.2 million in waste savings.
Market Resilience
Sustainable buildings prove more resilient during economic downturns. LEED-certified assets demonstrated lower vacancy rates during recession-recovery periods, including the aftermath of COVID-19. Since 2020, occupancy rates for LEED properties have risen from 90% to 92%, while non-LEED occupancy has fallen from 90% to 88%.
Environmental Impact and Carbon Reduction
Sustainable construction significantly reduces environmental harm while conserving natural resources.
Lower Carbon Emissions
LEED-certified buildings contribute 34% lower CO2 emissions compared to conventional structures and have cumulatively avoided 78 million tons of CO2 emissions. This reduction addresses a critical environmental challenge, as buildings generate nearly 40% of global energy-related carbon dioxide.
Waste Diversion
Sustainable construction practices keep valuable materials out of landfills. LEED projects have diverted an estimated 80 million tons of waste from landfills, with projections showing this number will exceed 540 million tons by 2030.
Green buildings also generate significantly fewer greenhouse gases throughout their lifecycle—50% less from water consumption and 48% less from solid waste compared to conventionally constructed buildings.
Resource Conservation
Water efficiency efforts in sustainable buildings reduce consumption by 15% and save more than 10% in operating costs. Buildings currently use about 14% of all potable water in the United States—roughly 15 trillion gallons per year. Retrofitting just one in every 100 American homes with water-efficient fixtures could avoid about 80,000 tons of greenhouse gas emissions, equivalent to removing 15,000 cars from roads for one year.
Health, Wellness, and Employee Productivity
Sustainable buildings create healthier environments that directly impact occupant well-being and workplace performance.
Improved Indoor Air Quality
Indoor air quality affects health, comfort, and productivity. Most Americans spend up to 90% of their time indoors, with many spending the majority of working hours in office environments. Studies show that indoor environments sometimes contain higher pollutant levels than outdoor air.
Sustainable buildings address this through enhanced ventilation, proper humidity control, and reduction of indoor pollutant sources. LEED strategies actively reduce exposure to toxins from materials and prioritize better air circulation.
Reduced Absenteeism
Poor indoor air quality costs the nation tens of billions of dollars annually in lost productivity and medical care. Improved indoor air quality in sustainable buildings can significantly reduce work hours lost to asthma, allergies, depression, and stress.
The EPA concluded in a 1989 Report to Congress that improved indoor air quality results in higher employee productivity and fewer lost work days—a finding that remains relevant today.
Enhanced Employee Satisfaction
Employers in LEED-certified spaces report better success in recruiting and retaining talent, alongside increased employee productivity. Access to natural light, which many sustainable building designs prioritize, provides proven benefits for mood and workplace performance.
Green Certifications: LEED and WELL
Third-party certifications provide credible frameworks for achieving and verifying sustainable building performance.
LEED Certification
Leadership in Energy and Environmental Design (LEED) is the international standard of excellence in green building, with more than 93,800 projects in 167 countries and territories. As of May 2018, more than 19.8 billion square feet of building space is LEED-certified worldwide, with approximately 2.2 million square feet achieving certification daily.
LEED projects consistently deliver results, scoring an average ENERGY STAR score of 89 points out of 100. In a study of 7,100 certified projects, more than 90% improved energy performance by at least 10%.
WELL Building Standard
The WELL Building Standard v2 is the first rating system focused exclusively on how buildings impact human health and wellness. WELL v2 addresses 10 core concepts: Air, Water, Nourishment, Light, Movement, Thermal Comfort, Sound, Materials, Mind, and Community.
WELL certification emphasizes strategies to enhance indoor air quality, improve water quality, encourage healthy eating, maximize natural light exposure, and promote physical activity. The standard operates on a points-based system with certification levels ranging from Silver (50 points) to Platinum (80 points).
Complementary Benefits
LEED and WELL certifications address different but complementary aspects of building performance. LEED focuses broadly on environmental sustainability and resource efficiency, while WELL concentrates specifically on occupant health and wellness. Many developers pursue both certifications to maximize financial, environmental, and human benefits.
Implementation Strategies for Developers
Successfully integrating sustainable practices requires strategic planning from project inception through completion.
Early-Stage Planning
Engage sustainability consultants and green building experts during the design phase. Early integration of sustainable principles costs less than retrofitting and allows for comprehensive optimization of building systems.
Establish clear sustainability goals tied to specific certifications. Determine whether LEED, WELL, or both certifications align with project objectives and target market expectations.
Material Selection
Choose materials with lower environmental impacts and reduced chemical emissions. Request emissions testing data from manufacturers and suppliers. As consumer demand grows, more manufacturers provide this information.
Consider materials made from recycled content, rapidly renewable resources, or locally sourced products that reduce transportation impacts.
System Design
Optimize HVAC systems for energy efficiency and indoor air quality. Adequate outside air supply is essential for diluting pollutants released by equipment, materials, and occupants. Proper filter selection and maintenance trap particles and improve air quality.
Integrate smart building technologies that monitor and optimize energy use, water consumption, and indoor environmental conditions in real time.
Construction Phase Management
Implement construction waste management plans that prioritize recycling and reuse. Establish procedures to protect installed materials from damage and moisture during construction, preventing mold growth and indoor air quality problems.
Schedule high-emission activities like painting or carpet installation during off-hours when possible and ensure proper ventilation during and after these activities.
Stakeholder Coordination
Maintain clear communication between architects, engineers, commercial general contractors, and building operators. Sustainable building success requires coordination across all project participants. Educate future building occupants about sustainable features and proper building use. User behavior significantly impacts the performance of sustainable building systems.
FAQ: Common Questions About Sustainable Building
How much more does sustainable construction cost?
Upfront costs for sustainable construction vary depending on project goals and certification levels pursued. However, green retrofit projects generally pay for themselves within seven years through reduced operating costs. Many sustainable strategies, such as optimizing building orientation or improving insulation, add minimal cost while delivering substantial savings.
How long does LEED certification take?
The LEED certification timeline depends on project complexity and team preparedness. Registration can occur at any project phase. Documentation review typically takes several months after submission. Planning for certification from the start of design accelerates the process and improves outcomes.
Are sustainable materials readily available?
Sustainable building materials are increasingly available as market demand grows. Many conventional material suppliers now offer green alternatives. Working with knowledgeable suppliers and planning procurement early helps ensure material availability and competitive pricing.
What is the return on investment for sustainable features?
ROI varies by feature and building type. Energy-efficient systems typically show the fastest payback through utility savings. Water conservation features, improved indoor air quality, and enhanced daylighting deliver returns through lower operating costs and improved occupant satisfaction. Properties with green certifications command higher resale values and rental rates, providing additional long-term returns.
Can existing buildings become sustainable?
Absolutely. Green retrofits offer excellent opportunities to improve building performance. Many LEED credits apply to existing buildings, and LEED certification is available specifically for operations and maintenance. Retrofits often focus on high-impact, cost-effective improvements like lighting upgrades, HVAC optimization, and water fixture replacements.
How do sustainable buildings perform in different climates?
Sustainable building principles adapt to various climate zones. LEED and WELL both offer regionally appropriate pathways for meeting requirements based on project location. Strategies may differ—a building in Arizona might prioritize water conservation and heat management, while one in Minnesota might focus on heating efficiency and snow management—but sustainability principles apply universally.
Quick Recap:
Financial Benefits:
- 21.4% higher resale values for LEED-certified properties
- 11.1% higher rental income compared to conventional buildings
- 25% reduction in energy costs
- 20% lower maintenance expenses
Environmental Impact:
- 34% lower CO2 emissions than conventional buildings
- 80 million tons of waste diverted from landfills
- 11% reduction in water consumption
- 50% fewer GHGs from water use and 48% fewer from solid waste
Health & Productivity:
- Improved indoor air quality reduces absenteeism
- Better employee recruitment and retention
- Enhanced workplace performance
- Reduced health-related costs
Market Position:
- Growing demand for sustainable buildings
- Higher occupancy rates during economic downturns
- Competitive advantage in attracting quality tenants
- Compliance with increasingly stringent regulations
Start Building a Sustainable Future Today
Sustainable building practices represent smart business strategy backed by compelling data. The financial premiums, operational savings, environmental benefits, and human health improvements make a persuasive case for integrating sustainability into commercial construction projects.
As regulations evolve and market expectations shift, sustainable building moves from competitive advantage to business necessity. Developers who act now position themselves as industry leaders while capturing immediate financial and operational benefits.
Ready to integrate sustainable practices into your next commercial construction project in Central Indiana? Our team specializes in delivering LEED-certified buildings that maximize financial returns while minimizing environmental impact. Contact us today to discuss how sustainable construction can benefit your development goals.
Related Post: Lower Commercial Energy Bills With These Smart Upgrades









