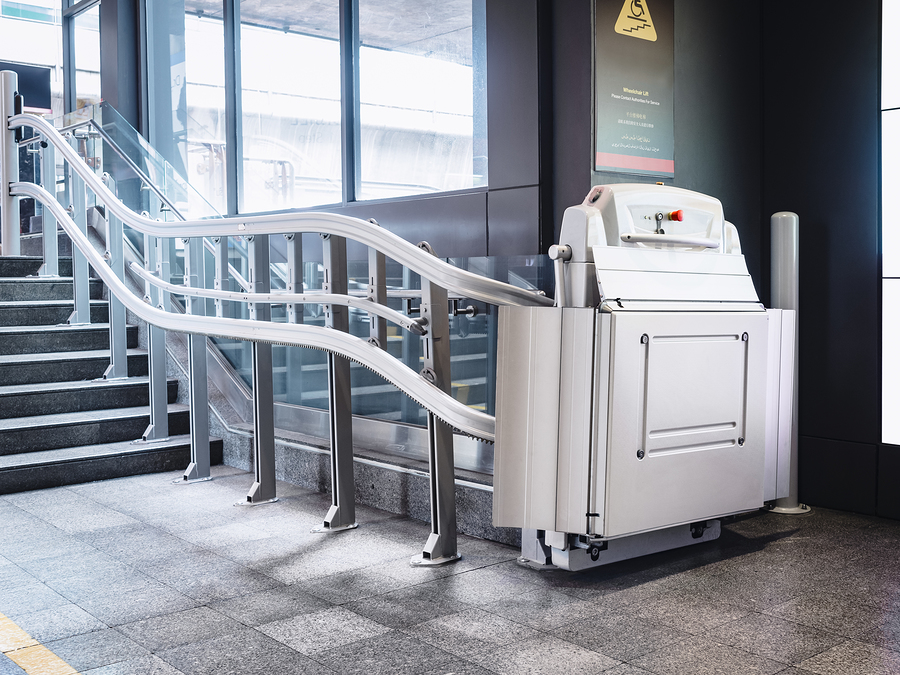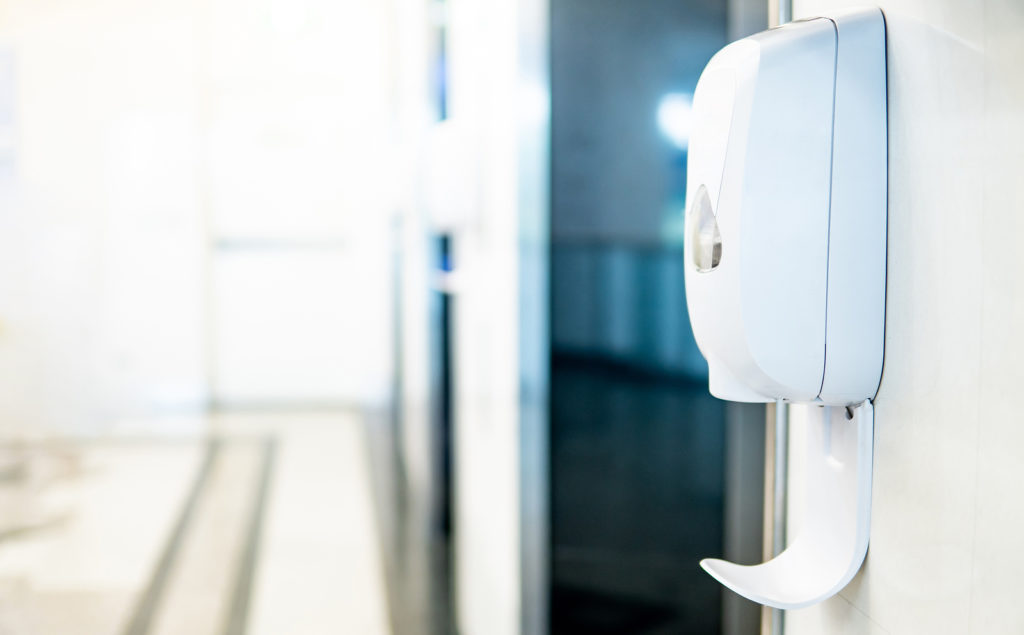As a commercial property owner, the Americans With Disabilities Act (ADA) is something you need to fully appreciate and consider when it comes time to plan a major remodel or renovation, especially for multi-story buildings. ADA compliancy and adequate wheelchair accessibility are two key factors that must be addressed and incorporated into your commercial building in order to remain non-delinquent under the civil law requirements for public accommodation.
Not sure where to begin with your new ADA compliancy and wheelchair accessibility plan? Continue reading to learn some of the most popular options for commercial buildings, and how to get started on the right track in terms of planning and construction.

ADA Compliant Options for Disabled Individuals
There are plenty of options you can choose from to ensure your commercial property is adequately accessible to those in wheelchairs, as well as those who are disabled. Some of the most popular ADA compliancy and wheelchair accessibility options include wheelchair lifts, ADA ramps, and ADA elevators. Often times, commercial buildings owners will incorporate more than one method to achieve optimal accessibility. To learn more about ADA standards for accessible design, visit ADA.gov.
ADA Ramps
There are very strict and specific state requirements for ADA ramps. First, wheelchair ramps have to be at least 36 inches wide, and retain protective edges to prevent falling accidents. Furthermore, such ramps must be constructed with perfectly level platforms at both ends to ensure stability. These landing areas must be as wide as the ramp, and at least 5 feet long. Aside from width and length, ADA ramps are required to meet certain criteria for slope as well. Maximum slope allotment for wheelchair ramps are 1 inch of rise to every 12 inches of length. More commonly, ADA ramps are constructed with 1 inch of rise to every 20 inches of length.
Wheelchair Lifts
As you just learned, ADA ramps must have the correct slope and height ratio to deliver a safe and comfortable passageway for disabled individuals. But sometimes, a commercial building does not have the space to accommodate a ramp. In really tight quarters, such as spiral staircases or multi-story lobbies, commercial construction specialists will recommend using a wheelchair lift. Wheelchair lifts are similar to elevators in that they mechanically transport a wheelchair from one level to another. Such lifts are compatible with most high-level spaces, and do not require invasive construction. Best of all, they can be applied to interior staircases, exterior stairways, and even swimming pools.
ADA Elevators
When ramps and lifts are not a compatible solution to ADA compliancy and wheelchair accessibility, a great option are ADA-approved elevators. ADA elevators are different from standard elevator systems because they are designed with greater dimensions to allow safe and easy access for those in wheelchairs. Furthermore, their doors must remain open for at least 3 seconds prior to closing. ADA elevator compliancy also requires easy access to buttons and controls on the inside of the elevator and on the wall outside of the elevator, as well as, visual and audio cues that signal elevator availability and movement.
Indianapolis Commercial Construction Company You Can Trust
Contact BAF Corporation at 317-253-0531 for trusted commercial construction management in Indianapolis, Indiana and its surrounding locations. Our skilled and experienced commercial general contractors serve all corporate, commercial, and industrial industries in Indianapolis, Indiana and its surrounding districts. Call today to request free information or to schedule a consultation.


