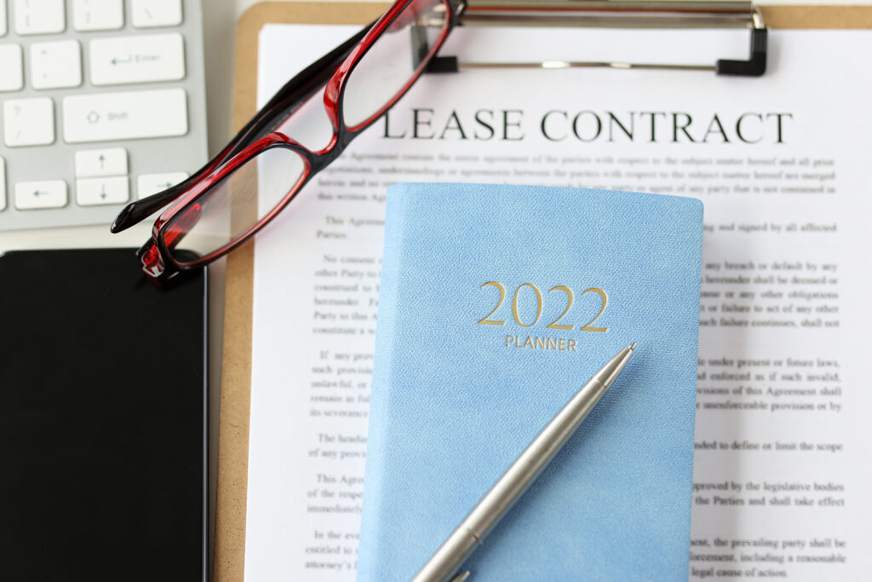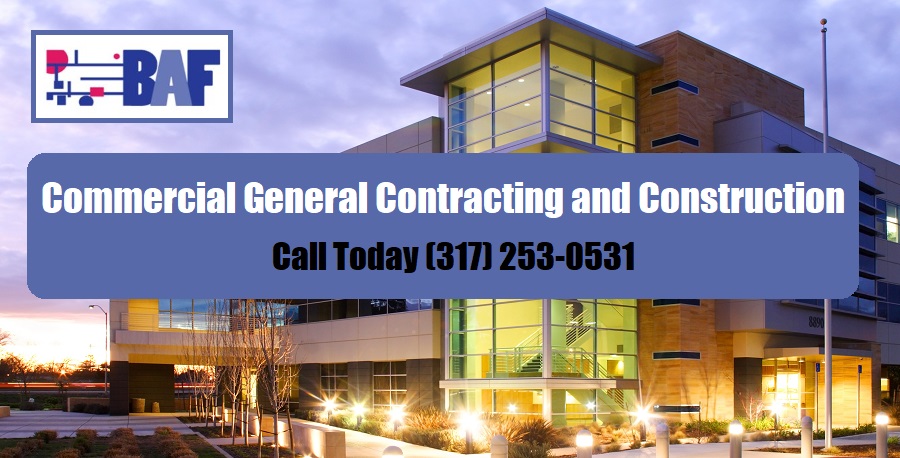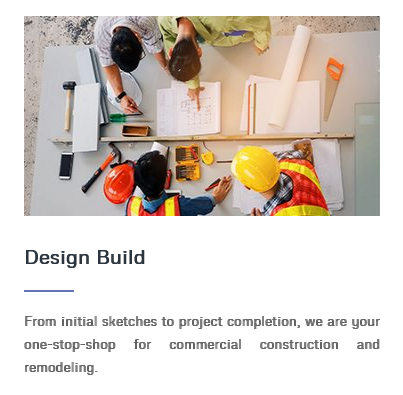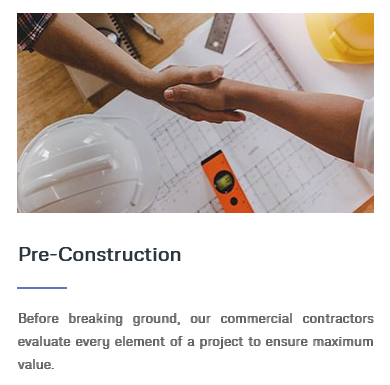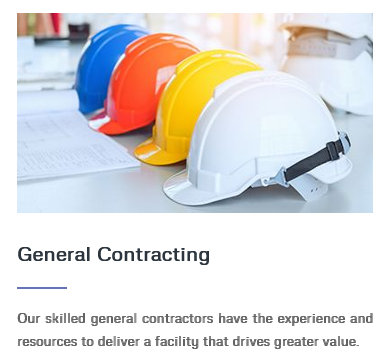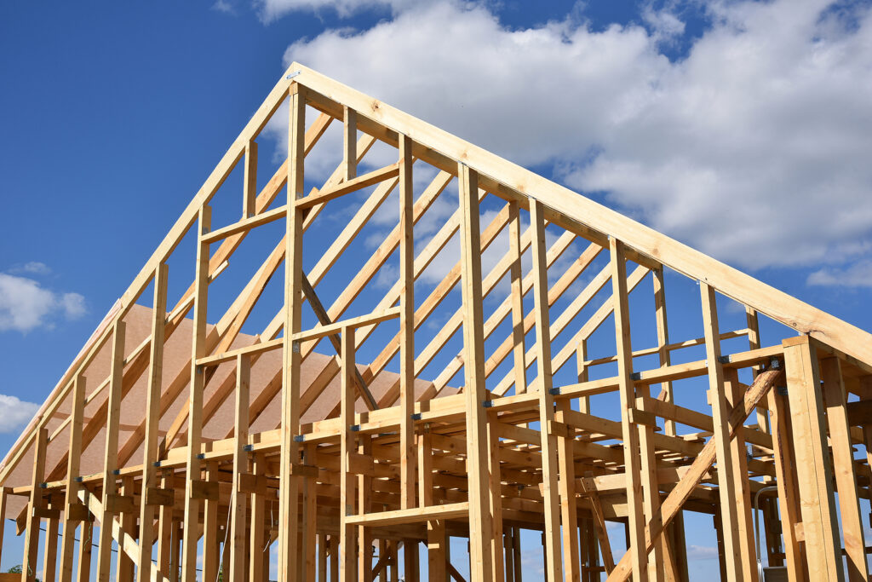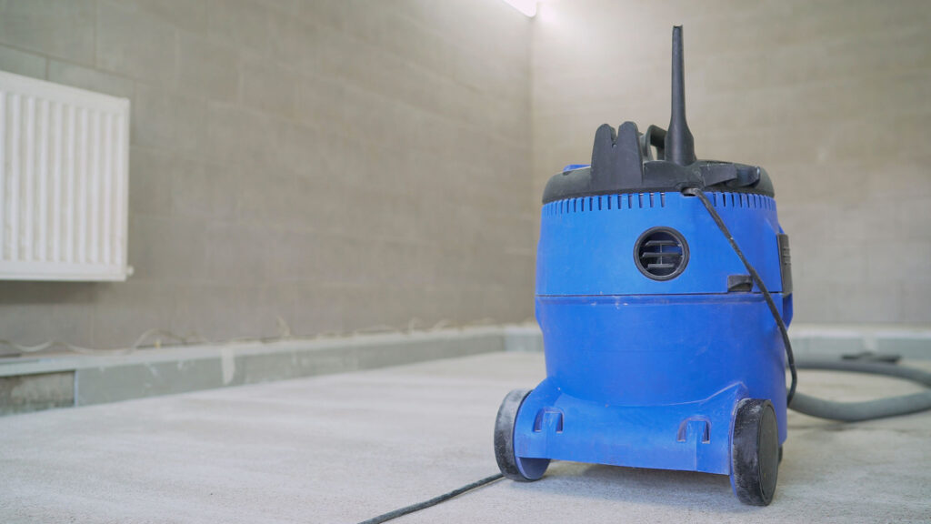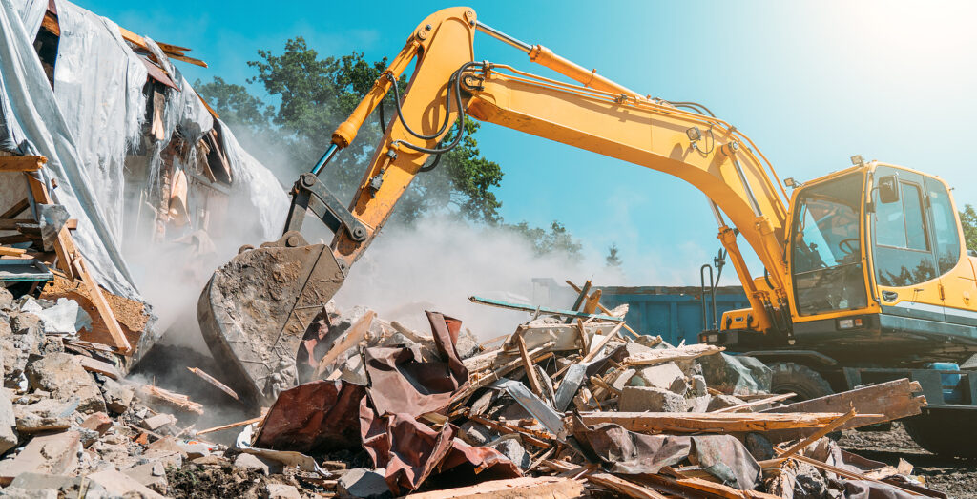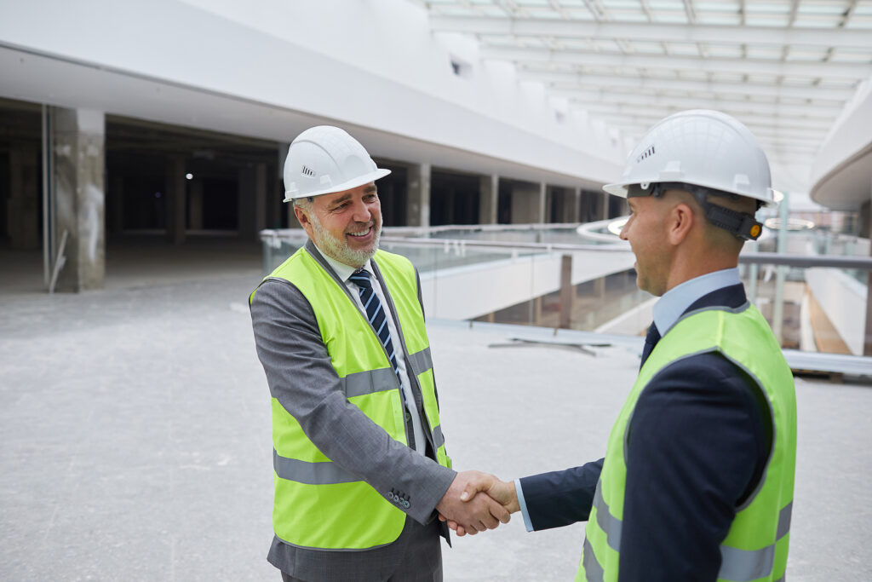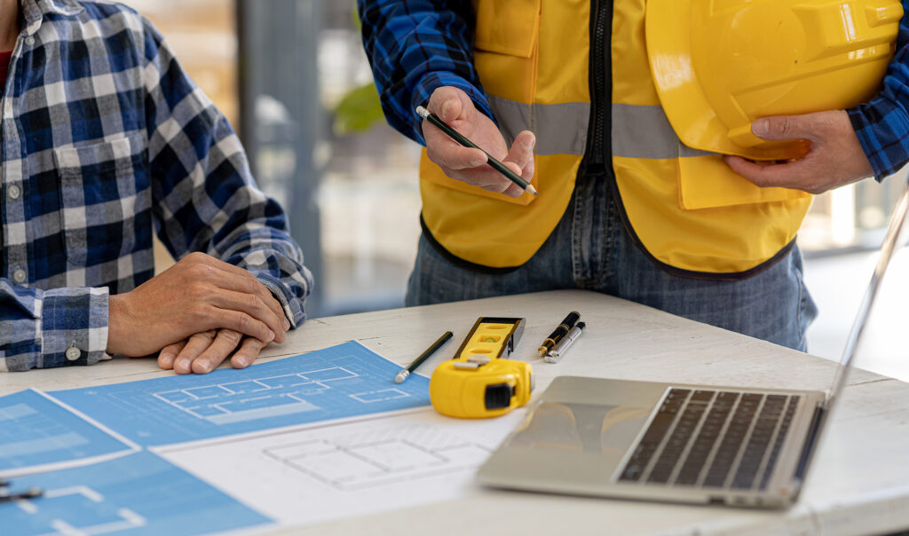If you are a developer, it is important for you to review your options for senior housing facility construction. Currently trending in the construction and building industry is the adaptive repurpose approach, which involves reusing existing buildings to develop new senior living facilities.

A New Option for Senior Living Facility Construction
These days, everyone is open to greener living, from energy efficiency and water conservation to renewable energy applications, solar power, metal recycling, salvaging, and more. This globally-mutual endeavor also applies in the construction and building industry, whose leaders are continuously exploring ways to reduce their waste and overall carbon footprint. Repurposing vacant or distressed commercial assets to develop new senior housing centers is just one example of how this effort has evolved in 2022.
Adaptive Reuse for Senior Housing Construction
Many vacant or distressed commercial buildings still have much to offer. The adaptive reuse construction approach for senior housing gives properties like these a second life. Not only is this economically beneficial, but it also benefits the environment and saves developers a notable amount of money. In fact, it can make real estate developers more money by reducing the overall timeline needed for a new construction build. The sooner you can get your operation up and running, the sooner you can start generating revenue. And with the expected rise in demand for senior living accommodations, your facility is vital to the well-being of at-need seniors in your community.
Getting Started With Your Senior Housing Build
Common buildings that have proven to work well in the adaptive reuse approach for senior living centers include hotels, schools, office buildings, retail stores, campus dormitories, hospitals, shopping malls, and even historic buildings. These types of properties offer the space and design flexibility needed to provide adequate housing and care for seniors. When considering the acquisition of such a location for a new senior living facility, it is wise to outsource professional, Indiana commercial general contracting service.
An appointed commercial construction manager will work as your one-stop-shop for all your space planning and renovation needs. They will address every detail of your project, from procurement and permitting to design-build, ADA compliancy, integrated technologies, post-facility service, and much more. You can also rely on your construction manager to help you take advantage of all tax credits and opportunities that come along with commercial construction adaptive reuse. Such benefits may include tax credits for historic preservation, as well as shortened development timelines, enhanced marketability, and specific financial gains for reusing instead of building new.
Are you looking for superior commercial construction and remodeling for a senior housing or medical facility? Contact BAF Corporation at 317-253-0531 for superior healthcare facility construction in Indianapolis, Indiana. We work with clients all throughout the state.
Related Posts:
Leading Technology Applications for Senior Housing
Healthcare Facility Construction Considerations for 2022
Benefits of Converting Vacant Mall Space into Medical Facilities

