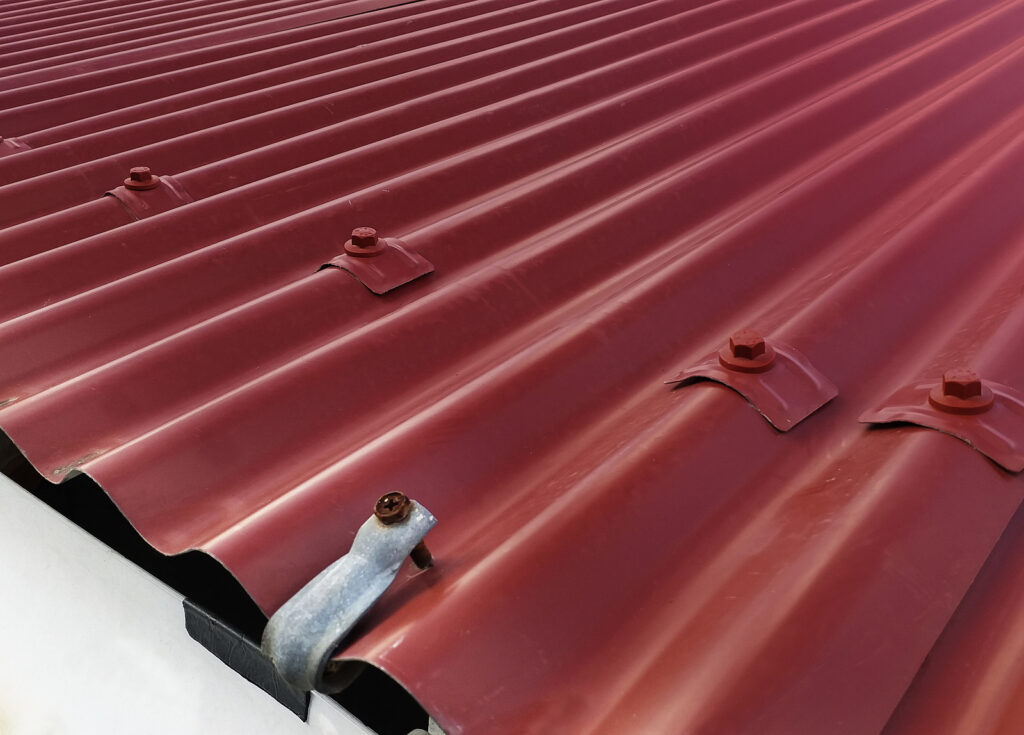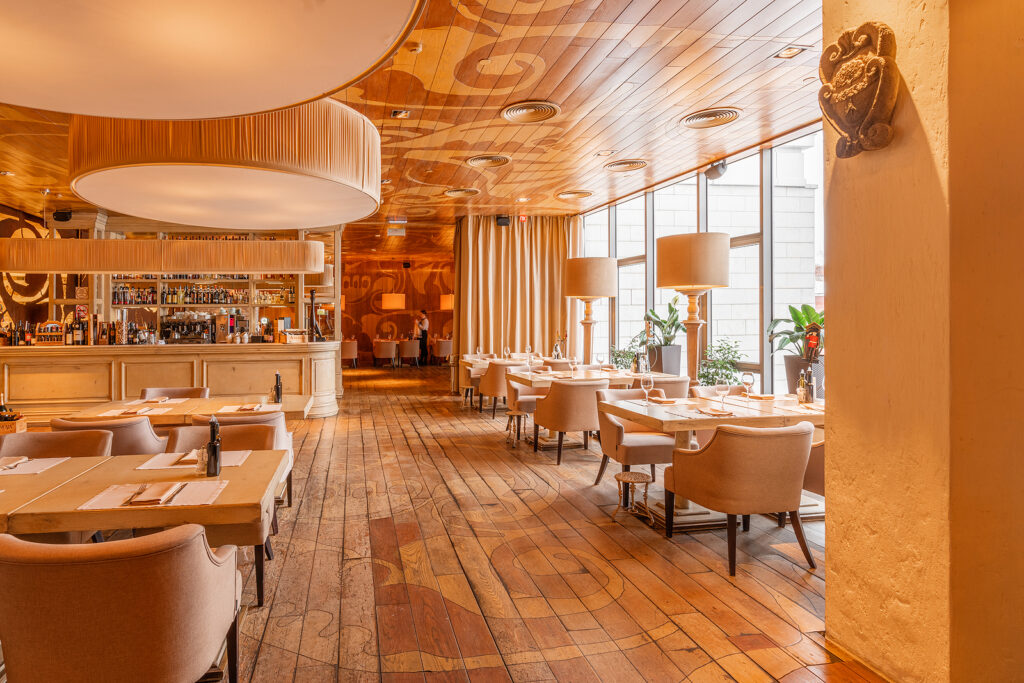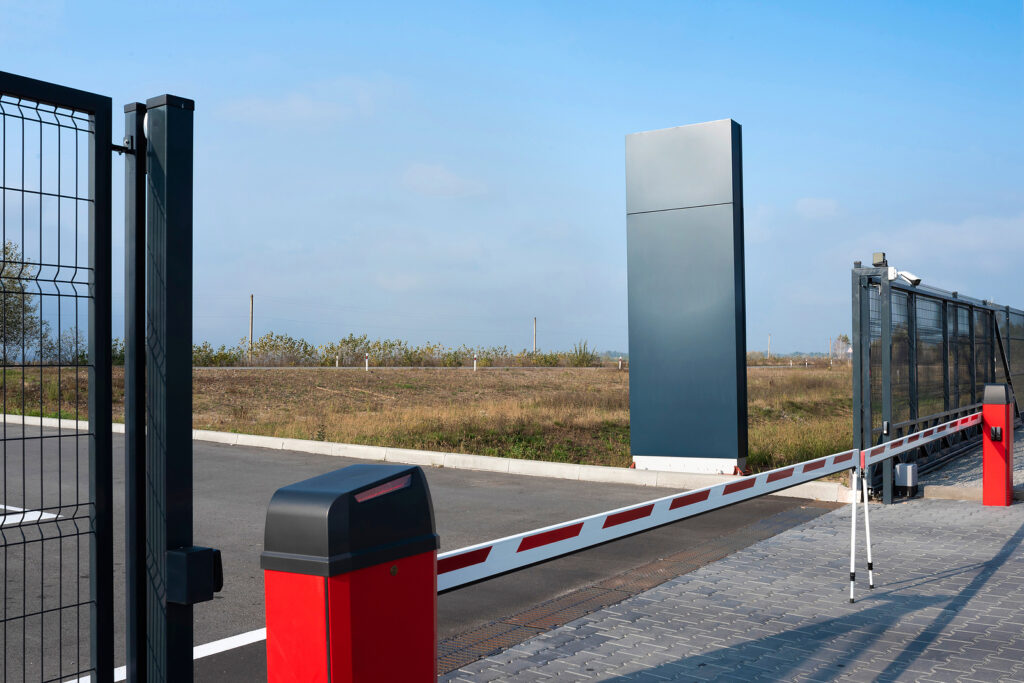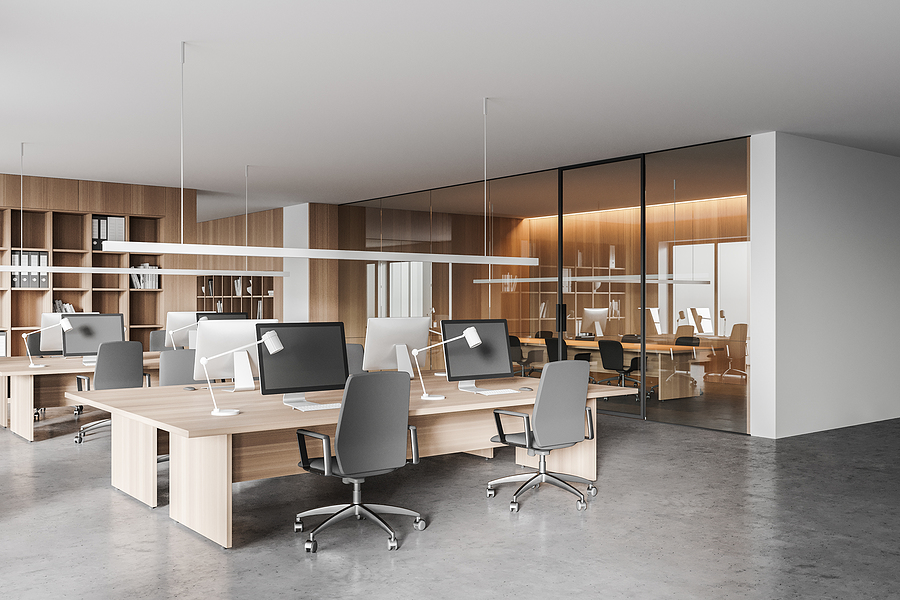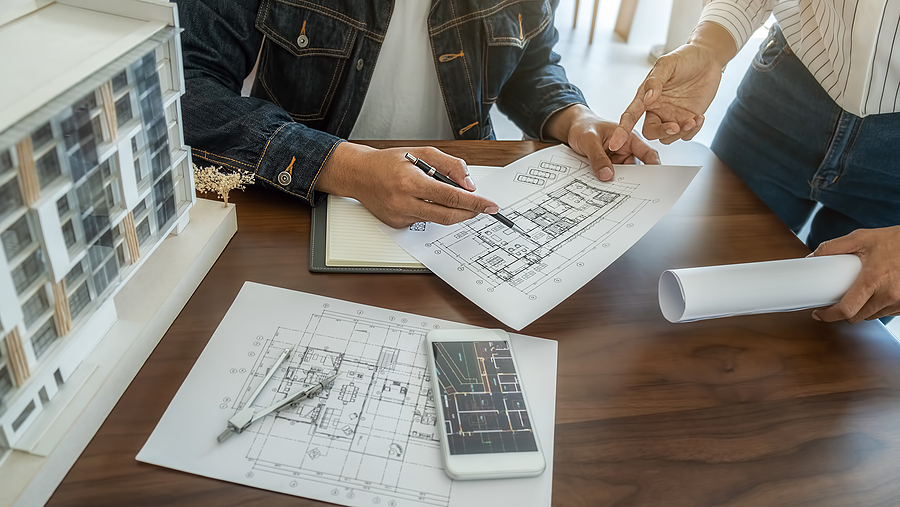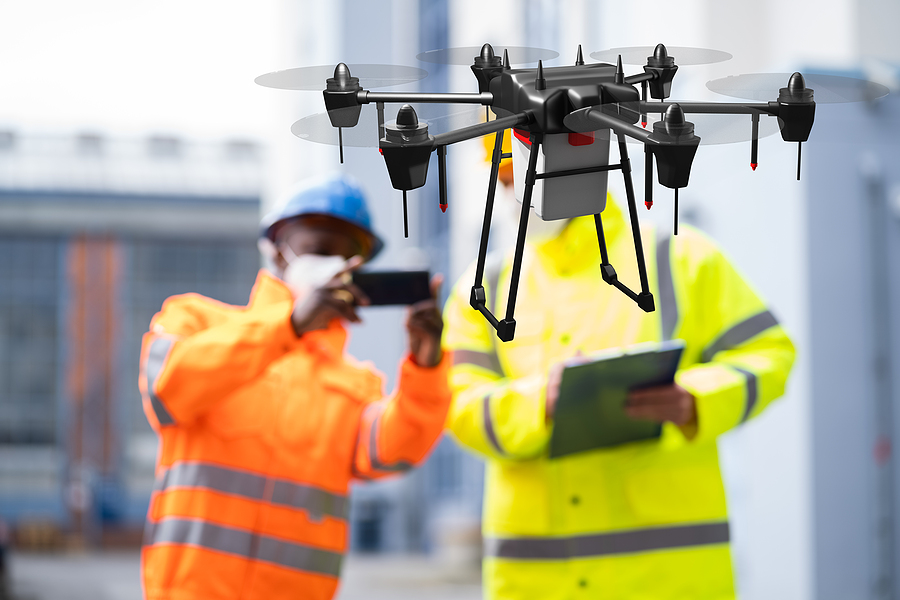One might think that breaking a commercial lease is a major error, but there are some cases in which it’s the best decision for a business. If you find yourself in a commercial lease that is no longer viable for your business objectives, you might want to consider your options. Continue below to learn some tips on how to get out of your commercial office lease, and where you can get professional assistance if things get too complicated.
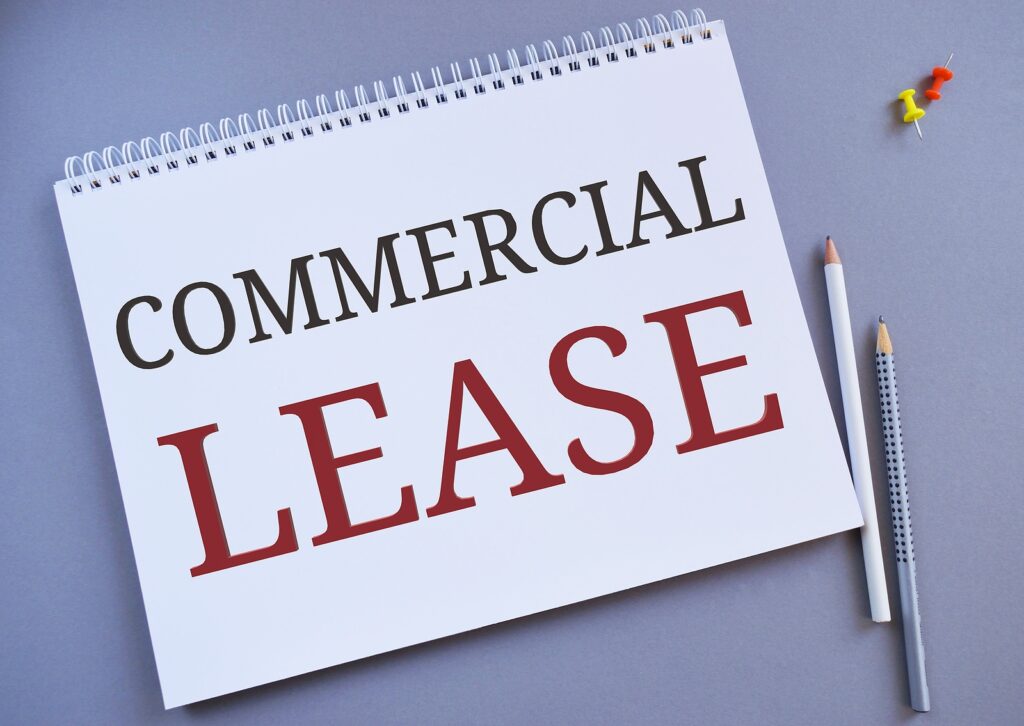
How to Get Out of Your Commercial Office Lease
Exit Clause
Also known as break clauses or early termination clauses, exit clauses can help you responsibly and safely get out of your commercial lease. These clauses are found in the fine print of the lease agreement, and allow commercial tenants to break their contract before the original completion date. Check your leasing contract terms and conditions to see if it provides such a clause. When negotiating a commercial lease prior to signing it, it is important to discuss if such clauses should be incorporated into the agreement.
Subleasing
Another option that poses less of a challenge, and perhaps even abates penalty, is to sublease your office space. Commercial subleasing is a common business practice for proprietors who are still obligated under contract, but need to move office locations or planning to close. A sublease is a formal arrangement in which another tenant takes over your lease payment and inhabits your commercial space, but you are still the leaseholder, and still liable for the overall lease. Be sure to check with your landlord to ensure that subleasing is a viable option. Most allow it, but others strictly prohibit it under any circumstances.
Licensing Your Space
If a sublease is not an option because your landlord will not allow it, you may be able to license your premises instead. This means would involve renting out certain areas of your commercial space, such as meeting rooms, conference areas, loading docks, storage units, and so forth, to other businesses. Again, you would need to check if your lease agreement allows this practice.
Lease Buy-Outs
In the case that you cannot break your lease under any other options, your best case scenario would be to find another proprietor to buy out your lease entirely. This means that you would be 100% relinquished of all liability from your lease, and the new tenant would take over and finish it out under their own liability. Often times, landlords allow this option.
Would you like professional assistance with all of this? Contact BAF Corporation at 317-253-0531 for commercial space planning and permitting services in Indianapolis, Indiana. We serve corporate, commercial, and industrial industries throughout the entire state.
You Should Also Like:
Factors to Consider Before Signing a Commercial Office Lease
What is a Build-to-Suit Commercial Lease?
What Professional Commercial Space Planning Do For You


