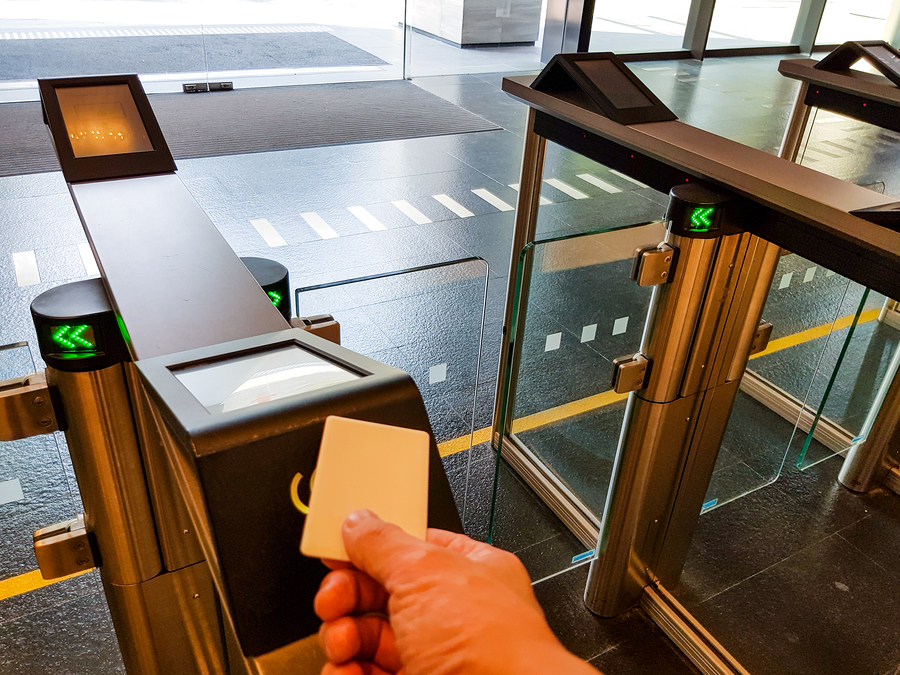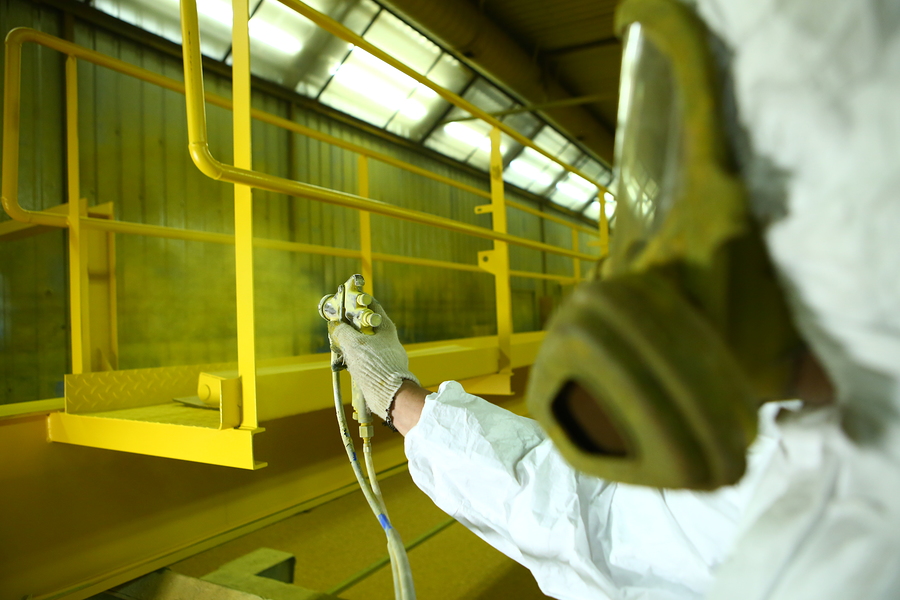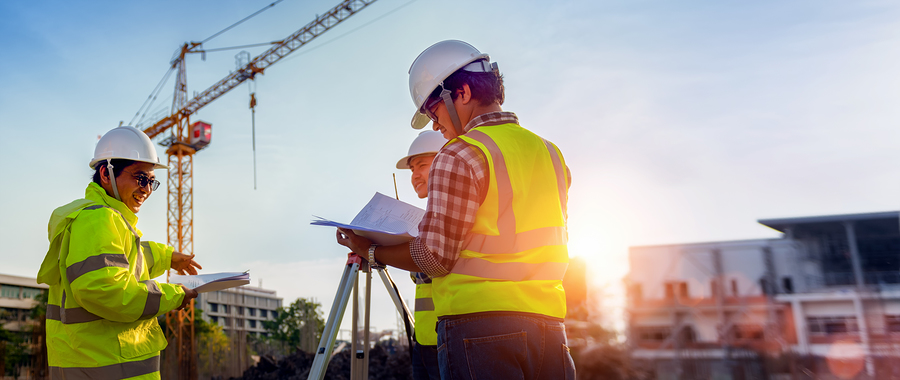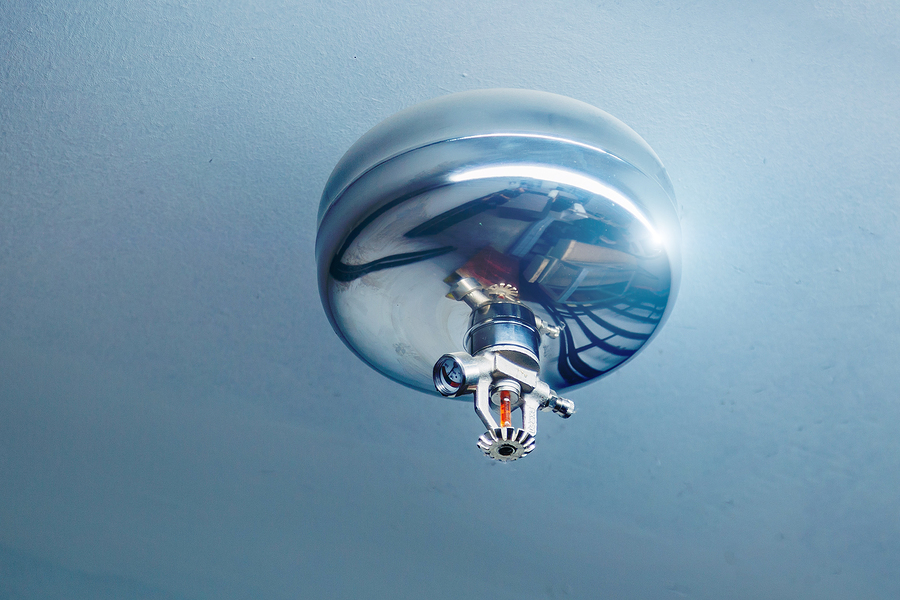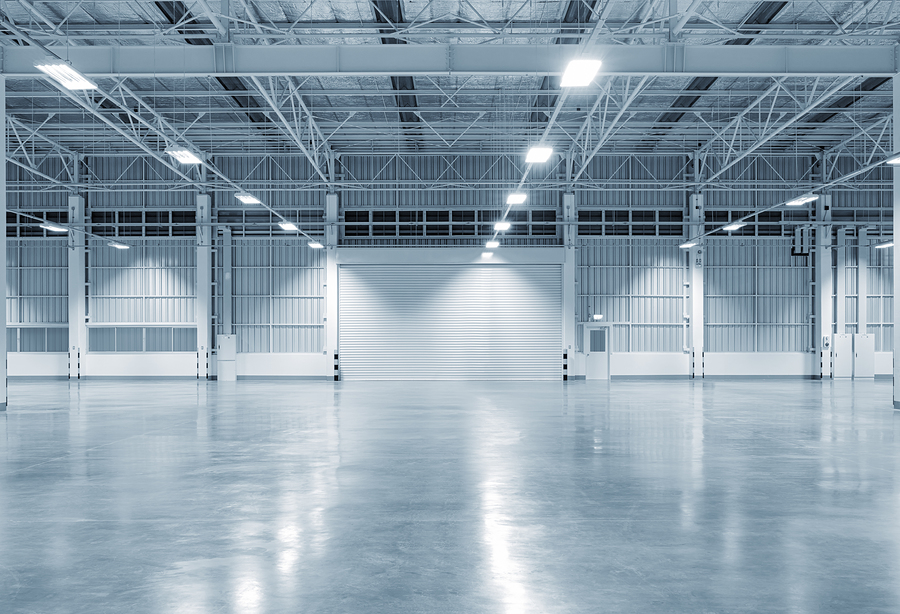The commercial real estate market often assigns a specific class to leased spaces. Such spaces are listed as either Class A, Class B, or Class C. If you are on the market to lease a new commercial property, be sure you understand the difference between each type of space class before you sign the contract. This will help you predict how the leasing terms might affect your business’s operations or overall success.
Continue reading to review some details regarding all three classes of commercial real estate, and where to get the best industry advice on commercial space planning.
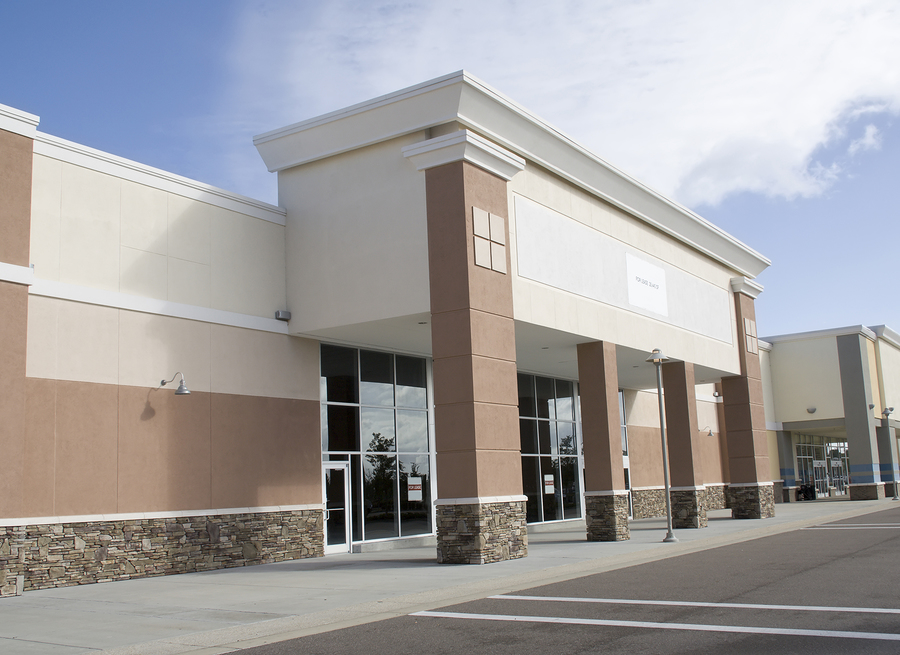
Class A
Class A commercial real estate is usually the higher end of the market. These are properties that retain the highest quality attributes. Such attributes typically include factors like location, local public services, surrounding infrastructure, building finishes and features, and even the competence of the property’s management group. Common areas where you will find Class A commercial real estate are city centers, business districts, suburban business parks, and urban marketplaces.
Although Class A space is more catered to higher profile tenants, as well as national or regional companies, they can also be well-suited for local businesses. Keep in mind, this is the highest-priced type of commercial real estate. For this reason, many business owners lease this type of commercial space.
Class B
As you can imagine, Class B commercial real estate is much similar to Class A, but just a step down. Several Class B properties are simply older Class A properties. In other cases, a commercial space might be listed as Class B because it offers less amenities than a Class A space, or its location is at the edge of areas like city centers and business districts. Additional areas that typically have Class B commercial spaces include high-end strip malls, outdoor malls, and smaller office complexes.
It is very common to turn a Class B space into a Class A space with the right commercial space planning and general contracting services. Compared to Class A, Class B properties come with a more lenient price tag. In fact, they are well-suited for those who want to open a studio space.
Class C
Class C commercial real estate is on the lower end of commercial space. It is generally the least preferred type of commercial property to lease. These properties are usually located in run-down areas of town, surrounded by urban and suburban markets. Very few Class C spaces are turn-key, so although they are the cheapest commercial real estate to lease or buy, they will most likely need extensive renovation, which costs money.
Because of their poor locations and lack of profitable amenities, Class C commercial properties are not well-suited for many types of businesses and industries, especially luxury businesses like Pilates studios and esthetician spas.
Indianapolis Commercial Space Planning and Construction Professionals
Contact BAF Corporation at 317-253-0531 for trusted commercial space planning and construction services in Indianapolis, Indiana and its surrounding locations. Our skilled and experienced commercial general contractors serve all corporate, commercial, and industrial industries in Indianapolis, Indiana and its surrounding districts. Call today to request free information or to schedule a consultation.



