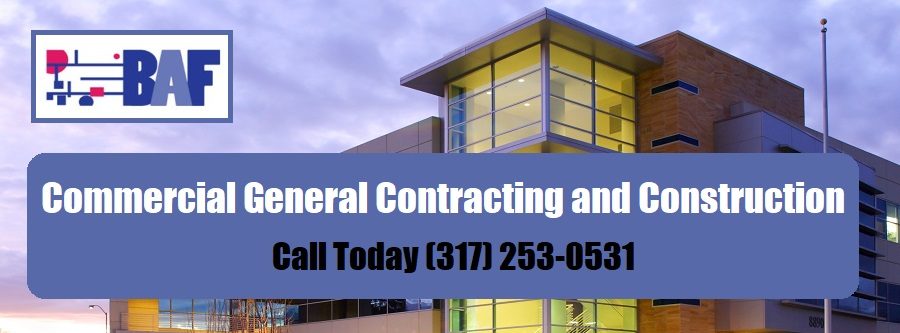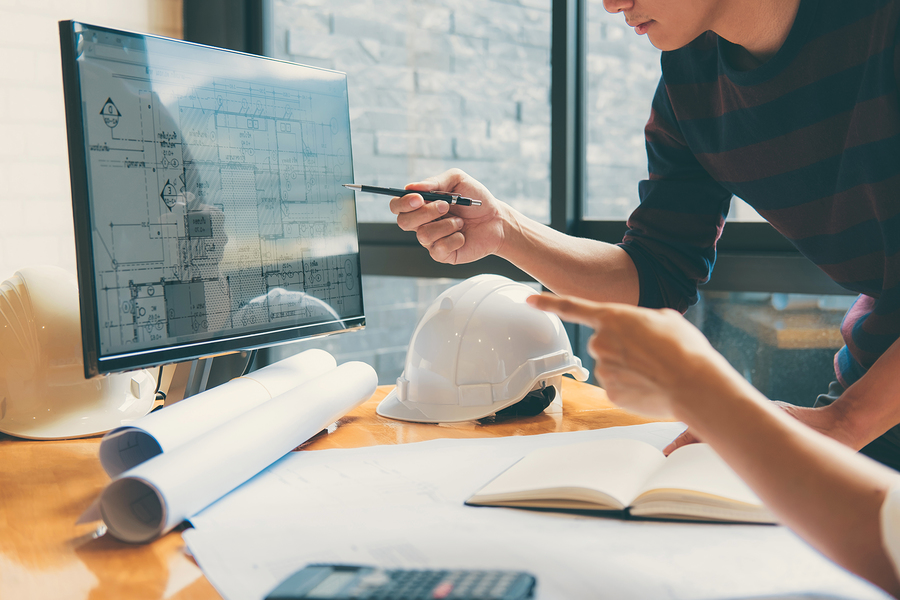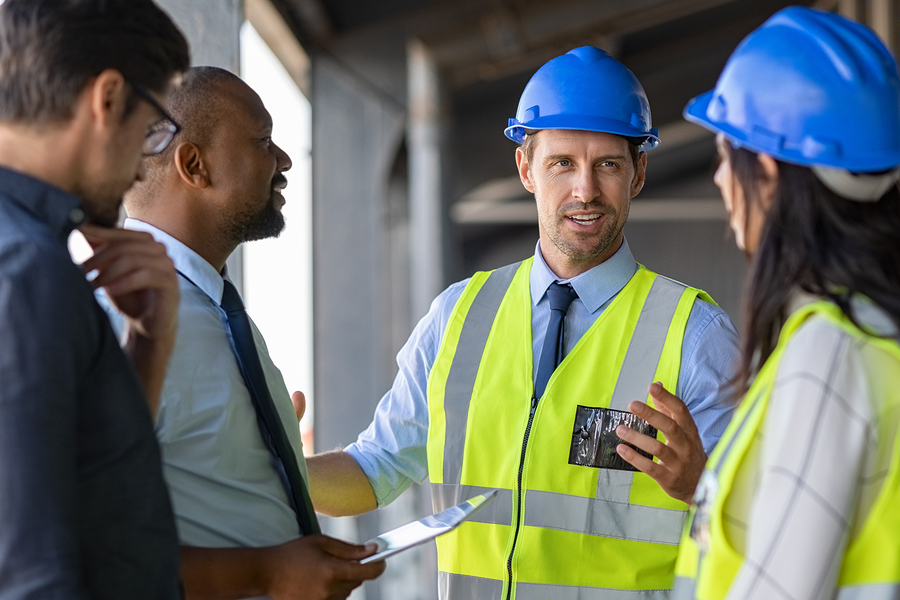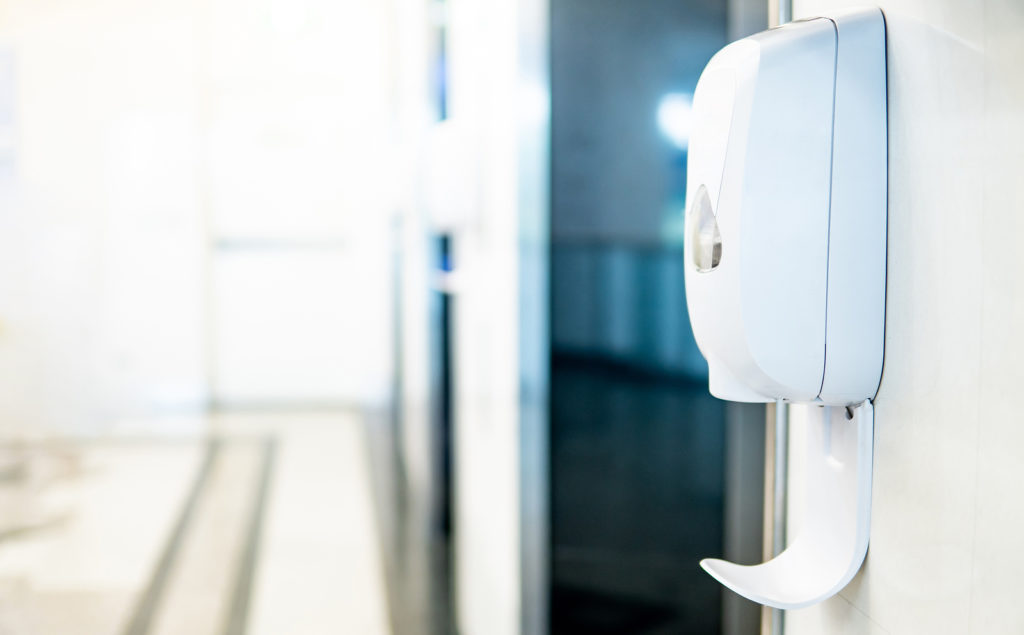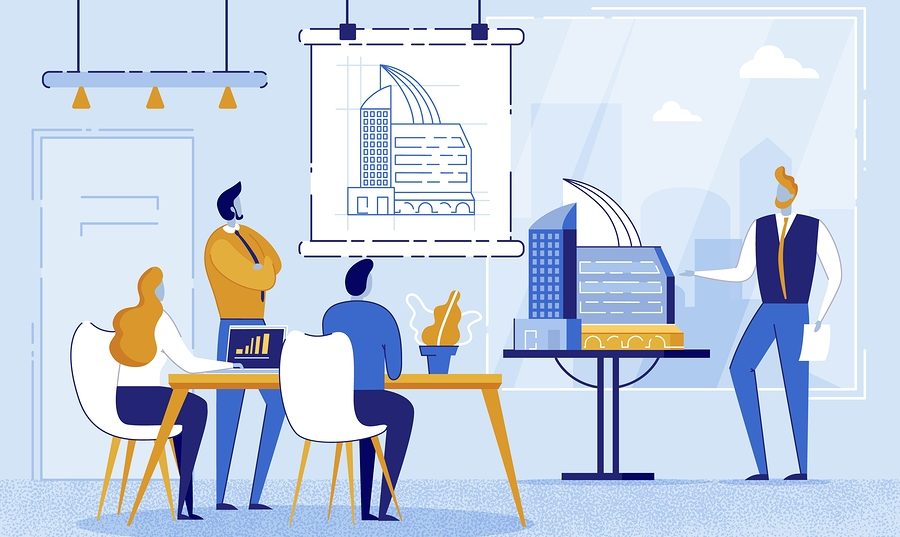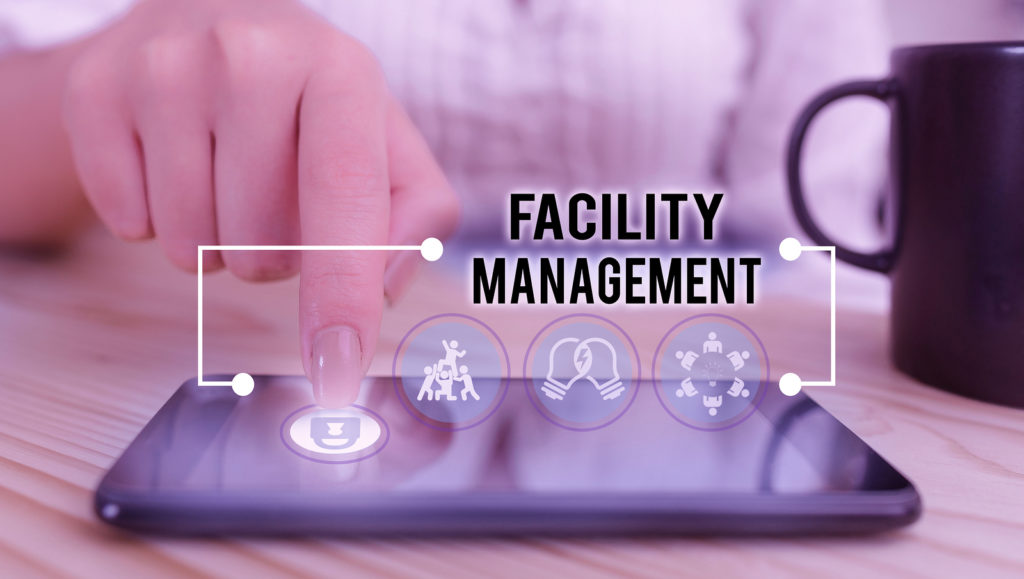Tenant improvement (TI) refers to a type of customized construction work done to enhance or upgrade a commercially-leased property. There are different types of tenant improvements in commercial real estate, including new space TI’s, existing space TI’s, and even stipends known as tenant allowances. Continue reading to learn more about these kinds of commercial tenant improvements, including who to consult for personalized advice regarding your commercial TI needs.
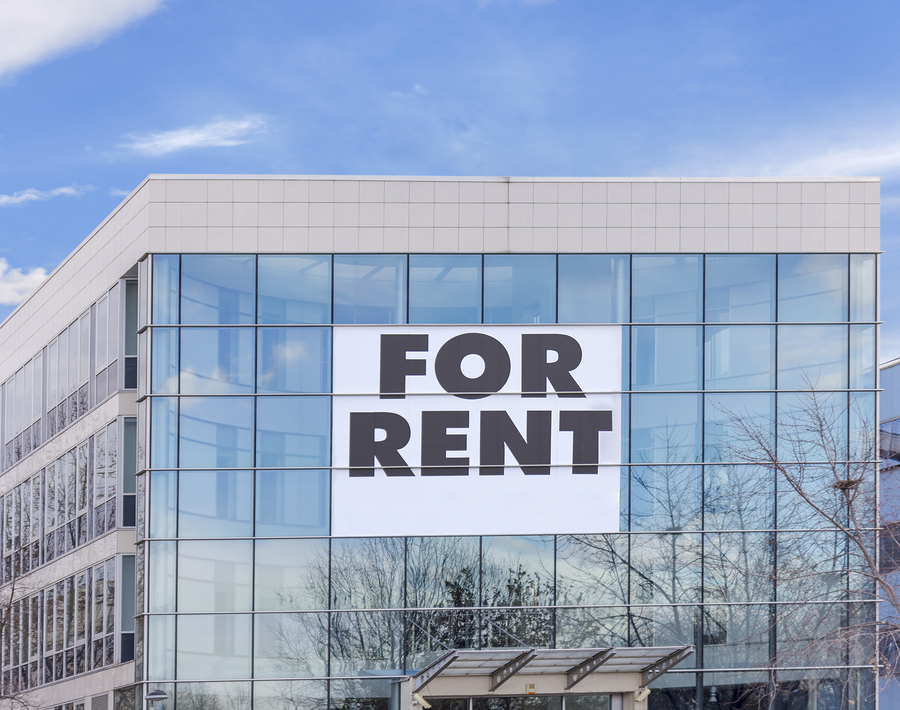
Tenant Improvements for New Spaces
Most new commercially-leased spaces come as a blank-slated empty shell. This is a highly-beneficial approach for commercial property owners since it gives potential tenants the opportunity to customize the space to meet the needs of the business’s culture, operation, and appeal. This is especially important for franchised businesses and retail stores. As a result, real estate proprietors do not waste any money on remodeling or design efforts that ultimately do not work for the tenant.
Tenant Improvements for Existing Spaces
For spaces that are already built and designed, tenant improvement work can come in the form of build-outs or renovations. Most businesses looking to lease a new space will opt for pre-built options. In this case, the existing design might not work for them, which is where TI work comes into play. Before a tenant takes over the lease on an existing space, renovations can be made to customize the property to meet the exact needs of the business.
TI Allowances
Tenant improvement allowances are sums of money made available to tenants by the landlord to cover some of the cost of needed remodeling work. Such allowances are most common for new spaces, since more renovations are needed to finish the project. However, the amount of money provided by a landlord for TI work varies greatly, and depends on a wide range of factors, such as the age or current condition of the space, duration and value of a tenant’s lease agreement, market demand, and more.
Commercial Tenant Improvement in Central Indiana
Contact BAF Corporation at 317-253-0531 for accomplished tenant improvement remodels and construction in Indianapolis, Indiana and its surrounding locations. Our commercial construction teams use a client-centered partnership approach to accurately understand our client’s business objectives and tenant’s needs, and deliver results that maximize profitability by driving greater value. When you choose BAF Corporation for commercial tenant improvement service, you can expect competitive pricing, value engineering, efficient project completion, and turnkey service. Get started with an over-the-phone consultation, today.



